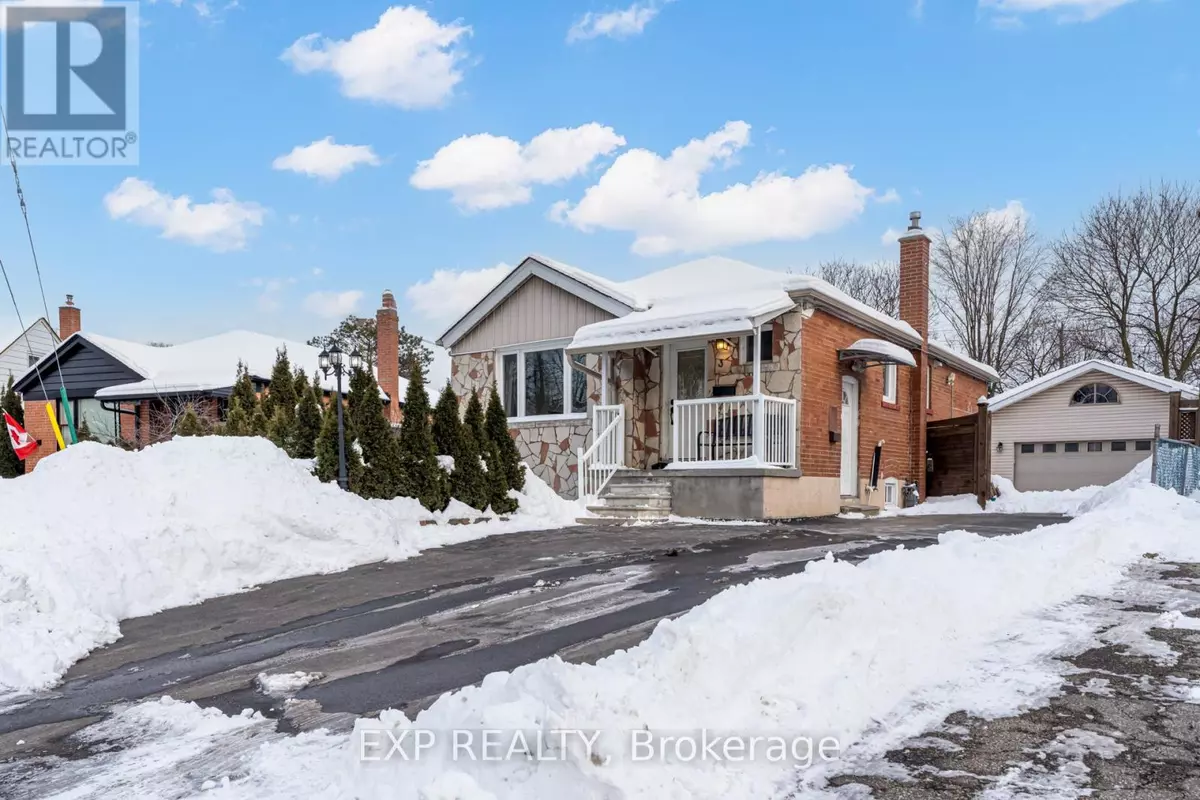3 JODPHUR AVENUE Toronto (humberlea-pelmo Park), ON M9M2J3
6 Beds
3 Baths
UPDATED:
Key Details
Property Type Single Family Home
Sub Type Freehold
Listing Status Active
Purchase Type For Sale
Subdivision Humberlea-Pelmo Park W5
MLS® Listing ID W11976830
Style Bungalow
Bedrooms 6
Half Baths 1
Originating Board Toronto Regional Real Estate Board
Property Sub-Type Freehold
Property Description
Location
Province ON
Rooms
Extra Room 1 Basement 3 m X 2.4 m Bedroom 5
Extra Room 2 Basement 2.2 m X 2.1 m Den
Extra Room 3 Basement 5.89 m X 3.3 m Living room
Extra Room 4 Basement 5.89 m X 3.3 m Kitchen
Extra Room 5 Basement 3.3 m X 5.89 m Dining room
Extra Room 6 Basement 3 m X 2.6 m Bedroom 4
Interior
Heating Forced air
Cooling Central air conditioning
Exterior
Parking Features Yes
View Y/N No
Total Parking Spaces 6
Private Pool No
Building
Story 1
Sewer Sanitary sewer
Architectural Style Bungalow
Others
Ownership Freehold
GET MORE INFORMATION






