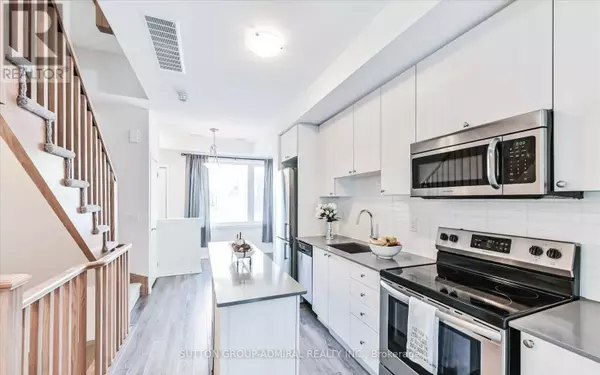19 THOMAS MULHOLLAND DRIVE Toronto (downsview-roding-cfb), ON M3K0B5
4 Beds
3 Baths
1,499 SqFt
UPDATED:
Key Details
Property Type Townhouse
Sub Type Townhouse
Listing Status Active
Purchase Type For Sale
Square Footage 1,499 sqft
Price per Sqft $663
Subdivision Downsview-Roding-Cfb
MLS® Listing ID W11977102
Bedrooms 4
Half Baths 1
Condo Fees $158/mo
Originating Board Toronto Regional Real Estate Board
Property Sub-Type Townhouse
Property Description
Location
Province ON
Rooms
Extra Room 1 Second level 3.7 m X 3.15 m Bedroom 2
Extra Room 2 Second level 3.75 m X 2.4 m Bedroom 3
Extra Room 3 Third level 4.3 m X 3.75 m Primary Bedroom
Extra Room 4 Basement 3 m X 2.75 m Recreational, Games room
Extra Room 5 Basement 1.6 m X 1 m Laundry room
Extra Room 6 Main level 4.6 m X 2.8 m Living room
Interior
Heating Forced air
Cooling Central air conditioning
Flooring Laminate, Carpeted, Vinyl, Ceramic
Exterior
Parking Features Yes
View Y/N No
Total Parking Spaces 1
Private Pool No
Building
Story 3
Sewer Sanitary sewer
Others
Ownership Freehold
GET MORE INFORMATION






