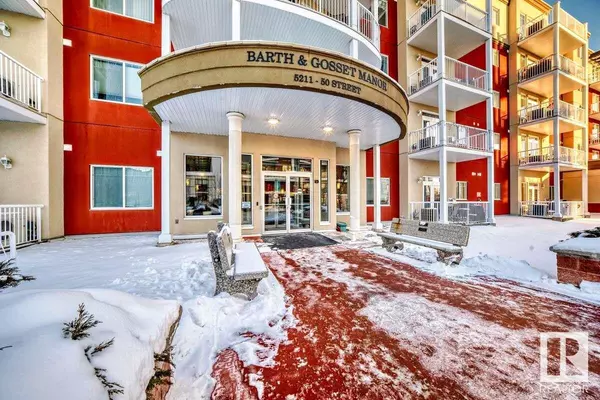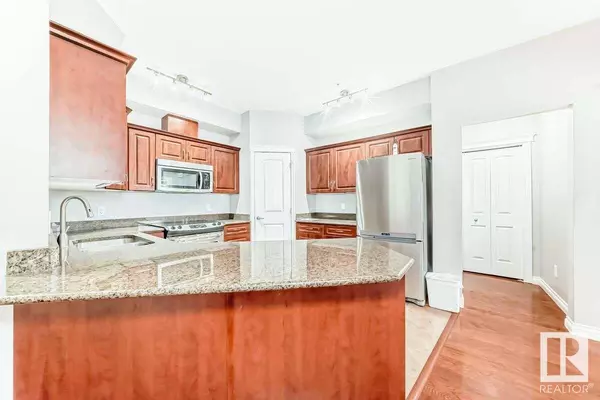#305 5211 50 ST Stony Plain, AB T7Z0C1
2 Beds
2 Baths
1,037 SqFt
UPDATED:
Key Details
Property Type Condo
Sub Type Condominium/Strata
Listing Status Active
Purchase Type For Sale
Square Footage 1,037 sqft
Price per Sqft $336
Subdivision Old Town_Stpl
MLS® Listing ID E4421929
Bedrooms 2
Condo Fees $565/mo
Originating Board REALTORS® Association of Edmonton
Year Built 2010
Property Sub-Type Condominium/Strata
Property Description
Location
Province AB
Rooms
Extra Room 1 Main level 6.88 m X 3.46 m Living room
Extra Room 2 Main level 3.29 m X 3.37 m Kitchen
Extra Room 3 Main level 5.07 m X 3.16 m Primary Bedroom
Extra Room 4 Main level 4.35 m X 3.02 m Bedroom 2
Extra Room 5 Main level 2.24 m X 2.8 m Laundry room
Extra Room 6 Main level 1.04 m X 1.04 m Pantry
Interior
Heating Forced air, Hot water radiator heat
Cooling Central air conditioning
Fireplaces Type Insert
Exterior
Parking Features No
View Y/N No
Total Parking Spaces 1
Private Pool No
Others
Ownership Condominium/Strata
GET MORE INFORMATION






