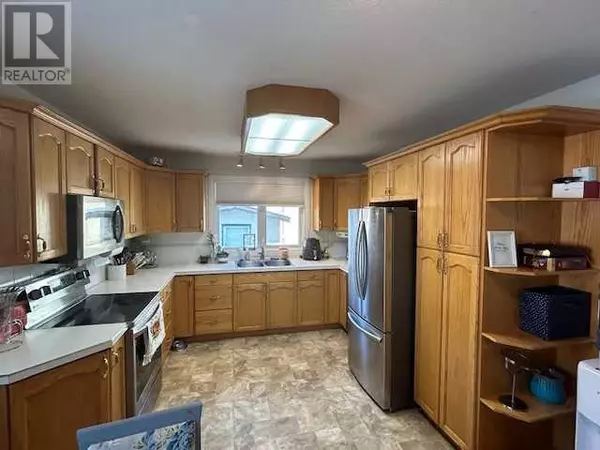1506 1 Avenue NW Drumheller, AB T0j0Y1
5 Beds
2 Baths
1,048 SqFt
UPDATED:
Key Details
Property Type Single Family Home
Sub Type Freehold
Listing Status Active
Purchase Type For Sale
Square Footage 1,048 sqft
Price per Sqft $380
Subdivision Midland
MLS® Listing ID A2195328
Style Bi-level
Bedrooms 5
Half Baths 1
Originating Board REALTORS® Association of South Central Alberta
Year Built 1974
Lot Size 9,450 Sqft
Acres 9450.0
Property Sub-Type Freehold
Property Description
Location
Province AB
Rooms
Extra Room 1 Basement 22.25 Ft x 12.33 Ft Family room
Extra Room 2 Basement 13.25 Ft x 10.50 Ft Bedroom
Extra Room 3 Basement 10.50 Ft x 8.75 Ft Bedroom
Extra Room 4 Main level .00 Ft x .00 Ft 4pc Bathroom
Extra Room 5 Main level .00 Ft x .00 Ft 2pc Bathroom
Extra Room 6 Main level 14.25 Ft x 13.75 Ft Other
Interior
Heating Forced air,
Cooling Central air conditioning
Flooring Laminate, Linoleum
Exterior
Parking Features Yes
Garage Spaces 2.0
Garage Description 2
Fence Fence
View Y/N No
Total Parking Spaces 4
Private Pool No
Building
Lot Description Lawn
Story 1
Architectural Style Bi-level
Others
Ownership Freehold
GET MORE INFORMATION






