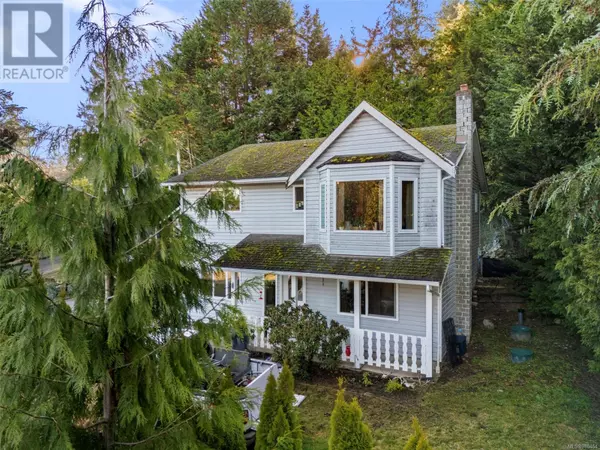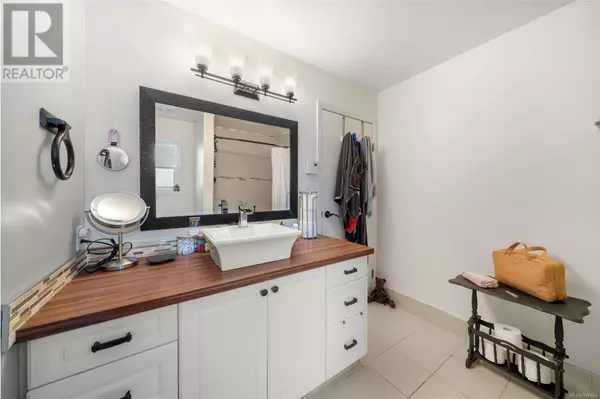3348 Brenda Lane Colwood, BC V9C3T2
4 Beds
2 Baths
1,757 SqFt
UPDATED:
Key Details
Property Type Single Family Home
Sub Type Freehold
Listing Status Active
Purchase Type For Sale
Square Footage 1,757 sqft
Price per Sqft $483
Subdivision Wishart North
MLS® Listing ID 988464
Bedrooms 4
Originating Board Victoria Real Estate Board
Year Built 1989
Lot Size 7,535 Sqft
Acres 7535.0
Property Sub-Type Freehold
Property Description
Location
Province BC
Zoning Residential
Rooms
Extra Room 1 Second level 4-Piece Bathroom
Extra Room 2 Second level 9'0 x 12'0 Bedroom
Extra Room 3 Second level 10'1 x 12'0 Primary Bedroom
Extra Room 4 Second level 10'5 x 15'5 Kitchen
Extra Room 5 Second level 19'1 x 15'10 Living room
Extra Room 6 Main level 7'6 x 5'10 Storage
Interior
Heating Baseboard heaters, ,
Cooling None
Exterior
Parking Features No
View Y/N Yes
View City view
Total Parking Spaces 4
Private Pool No
Others
Ownership Freehold
Virtual Tour https://media.reshot.ca/sites/3348-brenda-ln-victoria-bc-v9c-3t2-13598123/branded
GET MORE INFORMATION






