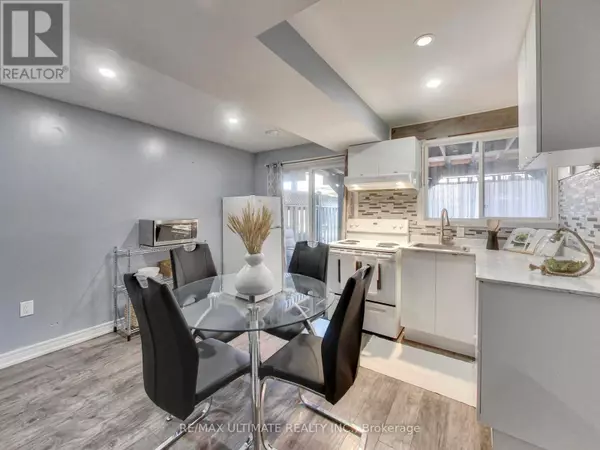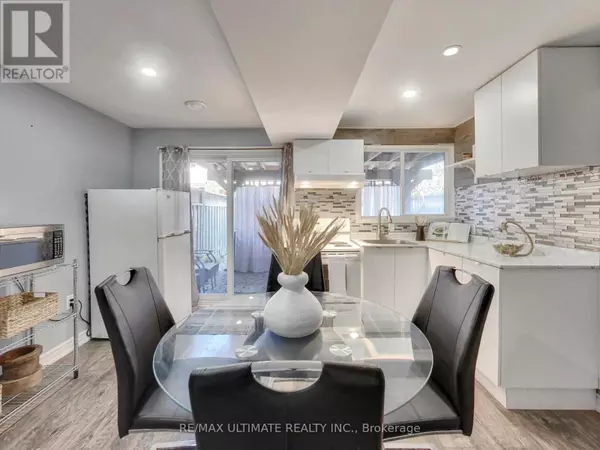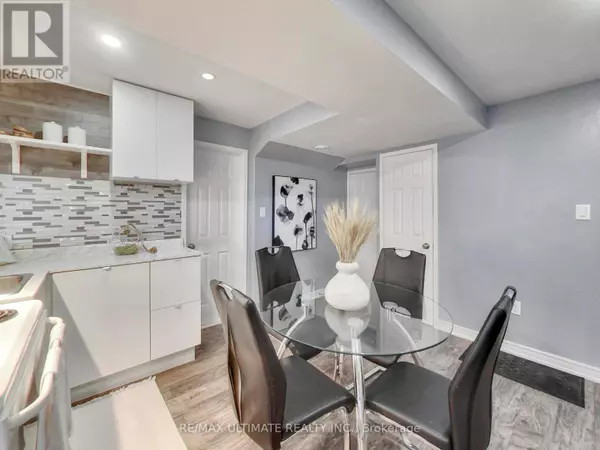REQUEST A TOUR If you would like to see this home without being there in person, select the "Virtual Tour" option and your agent will contact you to discuss available opportunities.
In-PersonVirtual Tour
$ 1,700
New
54 West Oak CRES #Bsmt Toronto (humberlea-pelmo Park), ON M9N3Z4
2 Beds
1 Bath
UPDATED:
Key Details
Property Type Townhouse
Sub Type Townhouse
Listing Status Active
Purchase Type For Rent
Subdivision Humberlea-Pelmo Park W4
MLS® Listing ID W11978169
Bedrooms 2
Originating Board Toronto Regional Real Estate Board
Property Sub-Type Townhouse
Property Description
A must see! Newly Renovated 1-Bedroom + Den in desirable Weston Village. Bright Above Grade Unit. Features: Open-concept layout with pot lights, Modern White Kitchen, designer backsplash, contemporary wide plank floors, Glass Shower, Rear Walk-Out to Private Patio Area & Shared on-site Laundry - All Utilities Included! Amazing Location Close to TTC, Weston GO Station/UP (Union Pearson) Express, providing seamless connectivity to Union Station and Downtown Toronto. Walking distance to Parks, Schools, Crossroads Plaza Shops & Restaurants: Real Canadian Superstore, Tim Hortons, LCBO, M&M Meats, Caldense Bakery. Easy access to Highways 400/401. Plus, nature enthusiasts will appreciate the proximity to the Humber River and Humber Valley Golf Course. (id:24570)
Location
Province ON
Rooms
Extra Room 1 Ground level 3.8 m X 3.8 m Living room
Extra Room 2 Ground level 3.8 m X 3.8 m Kitchen
Extra Room 3 Ground level 2.9 m X 2.2 m Den
Extra Room 4 Ground level 3.1 m X 2.9 m Bedroom
Interior
Heating Forced air
Cooling Central air conditioning
Flooring Laminate
Exterior
Parking Features No
View Y/N No
Total Parking Spaces 1
Private Pool No
Building
Story 2
Sewer Sanitary sewer
Others
Ownership Freehold
Acceptable Financing Monthly
Listing Terms Monthly
GET MORE INFORMATION






