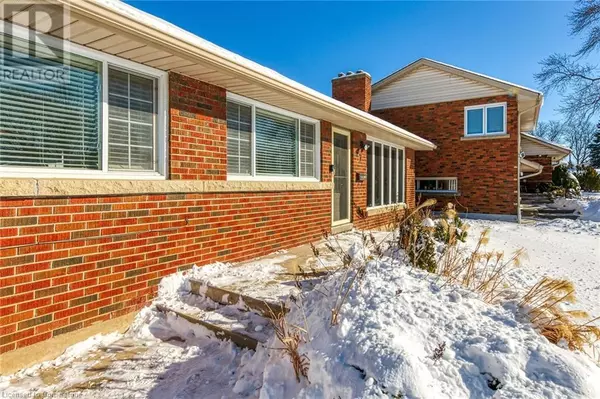7 BYRNE Boulevard St. Catharines, ON L2T2H8
3 Beds
2 Baths
1,853 SqFt
UPDATED:
Key Details
Property Type Single Family Home
Sub Type Freehold
Listing Status Active
Purchase Type For Sale
Square Footage 1,853 sqft
Price per Sqft $339
Subdivision 461 - Glendale/Glenridge
MLS® Listing ID 40698690
Style Bungalow
Bedrooms 3
Originating Board Cornerstone - Hamilton-Burlington
Year Built 1954
Property Sub-Type Freehold
Property Description
Location
Province ON
Rooms
Extra Room 1 Basement Measurements not available Laundry room
Extra Room 2 Basement 9'4'' x 11'3'' Utility room
Extra Room 3 Basement 8'7'' x 10'0'' Bedroom
Extra Room 4 Basement 6'4'' x 10'0'' 3pc Bathroom
Extra Room 5 Basement 9'0'' x 10'0'' Eat in kitchen
Extra Room 6 Basement 7'3'' x 10'0'' Office
Interior
Heating Forced air,
Cooling Central air conditioning
Exterior
Parking Features Yes
Community Features Quiet Area, School Bus
View Y/N No
Total Parking Spaces 6
Private Pool No
Building
Story 1
Sewer Municipal sewage system
Architectural Style Bungalow
Others
Ownership Freehold
GET MORE INFORMATION






