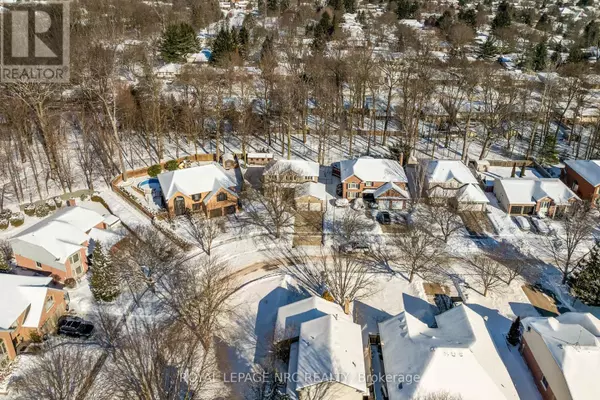70 WOODSIDE SQUARE Pelham (662 - Fonthill), ON L0S1E4
3 Beds
3 Baths
UPDATED:
Key Details
Property Type Single Family Home
Sub Type Freehold
Listing Status Active
Purchase Type For Sale
Subdivision 662 - Fonthill
MLS® Listing ID X11978751
Bedrooms 3
Half Baths 1
Originating Board Niagara Association of REALTORS®
Property Sub-Type Freehold
Property Description
Location
Province ON
Rooms
Extra Room 1 Second level 3.39 m X 2.68 m Bedroom 2
Extra Room 2 Second level 3.39 m X 3.1 m Bedroom 3
Extra Room 3 Second level 3.44 m X 5.12 m Primary Bedroom
Extra Room 4 Basement 4.23 m X 2.94 m Office
Extra Room 5 Basement 6.3 m X 3.35 m Recreational, Games room
Extra Room 6 Main level 3.89 m X 1.6 m Foyer
Interior
Heating Forced air
Cooling Central air conditioning
Fireplaces Number 1
Exterior
Parking Features Yes
View Y/N No
Total Parking Spaces 4
Private Pool No
Building
Lot Description Landscaped
Story 2
Sewer Sanitary sewer
Others
Ownership Freehold
Virtual Tour https://my.matterport.com/show/?m=1FD1s2BVueL
GET MORE INFORMATION






