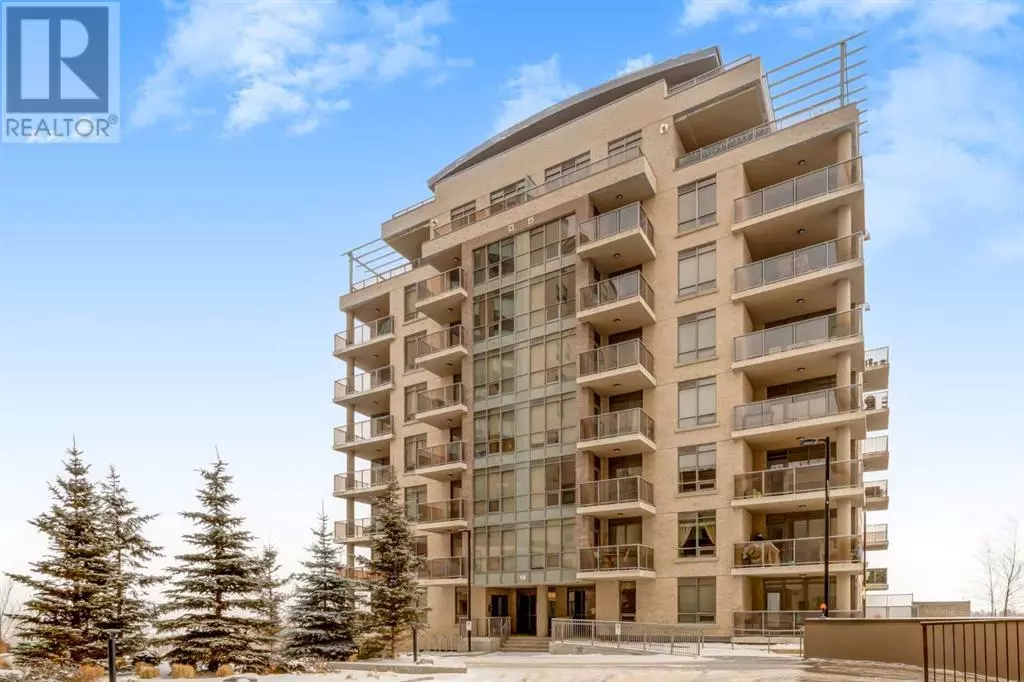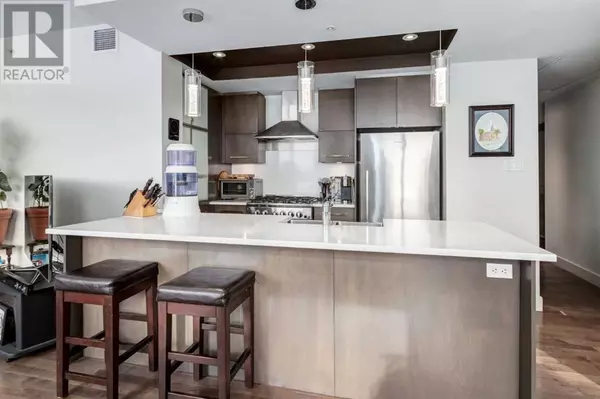206, 10 Shawnee Hill SW Calgary, AB T2Y0K5
2 Beds
2 Baths
897 SqFt
UPDATED:
Key Details
Property Type Condo
Sub Type Condominium/Strata
Listing Status Active
Purchase Type For Sale
Square Footage 897 sqft
Price per Sqft $445
Subdivision Shawnee Slopes
MLS® Listing ID A2195335
Style High rise
Bedrooms 2
Condo Fees $793/mo
Originating Board Calgary Real Estate Board
Year Built 2009
Property Sub-Type Condominium/Strata
Property Description
Location
Province AB
Rooms
Extra Room 1 Main level 9.92 Ft x 8.83 Ft Kitchen
Extra Room 2 Main level 12.75 Ft x 11.08 Ft Living room
Extra Room 3 Main level 11.08 Ft x 10.00 Ft Dining room
Extra Room 4 Main level 12.50 Ft x 10.00 Ft Primary Bedroom
Extra Room 5 Main level 13.42 Ft x 4.92 Ft 4pc Bathroom
Extra Room 6 Main level 10.00 Ft x 10.00 Ft Bedroom
Interior
Cooling Central air conditioning
Flooring Carpeted, Hardwood, Tile
Exterior
Parking Features Yes
Community Features Pets Allowed With Restrictions
View Y/N No
Total Parking Spaces 1
Private Pool No
Building
Story 8
Architectural Style High rise
Others
Ownership Condominium/Strata
GET MORE INFORMATION






