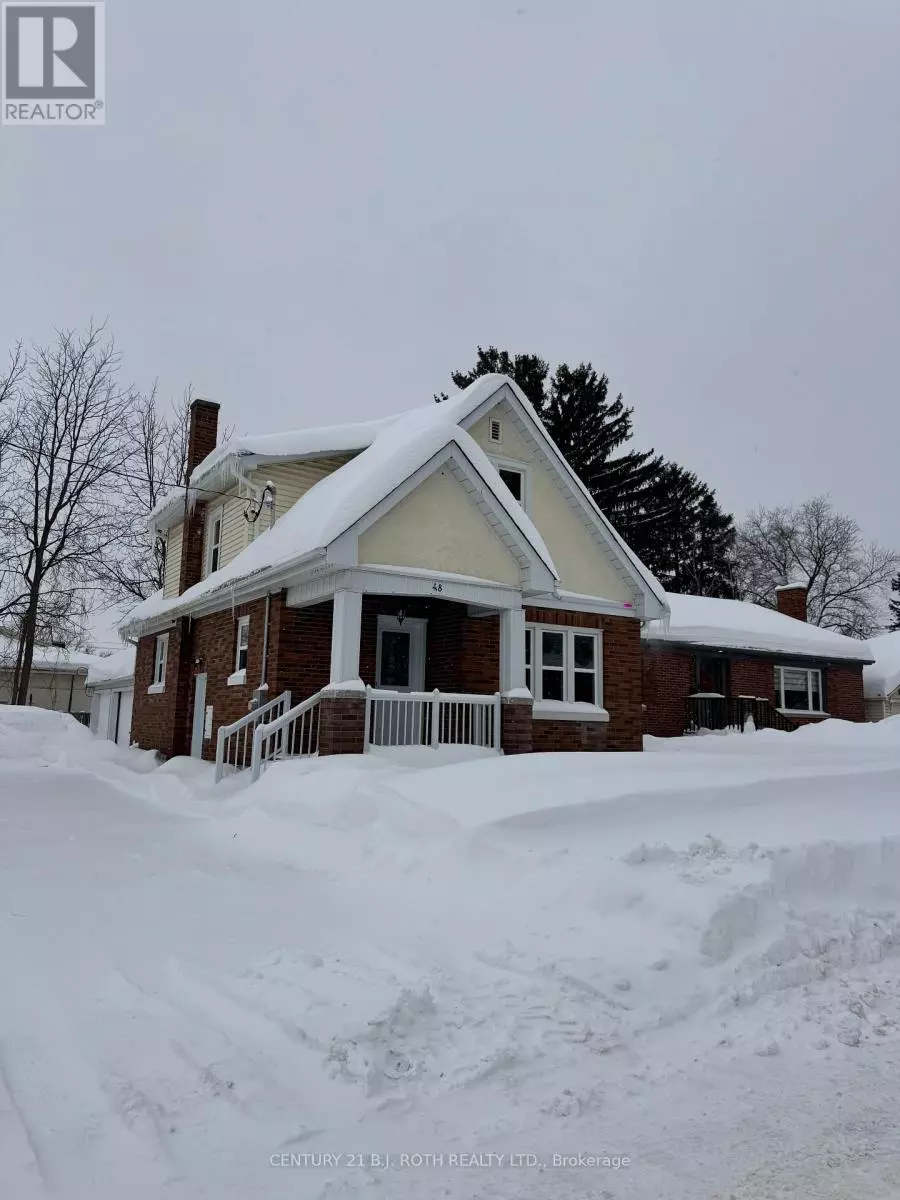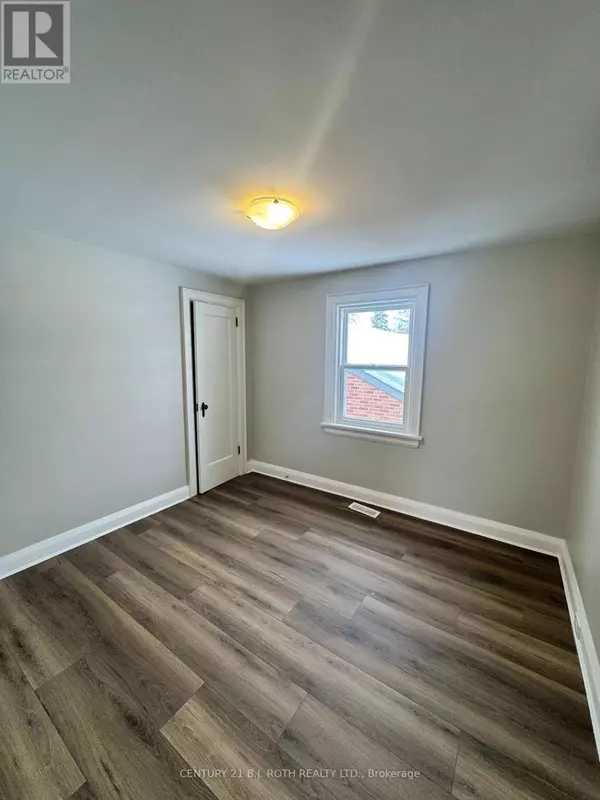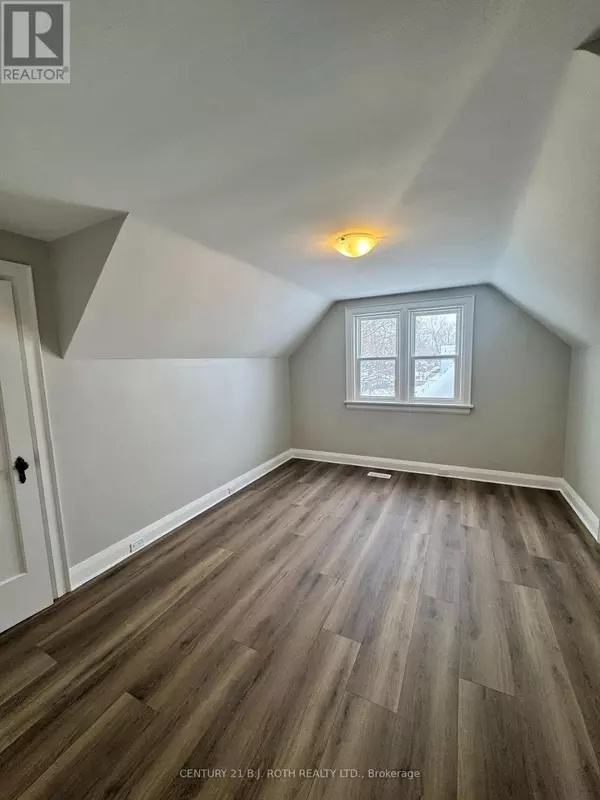48 DRURY LANE Barrie (city Centre), ON L4M3C8
3 Beds
1 Bath
1,499 SqFt
UPDATED:
Key Details
Property Type Single Family Home
Sub Type Freehold
Listing Status Active
Purchase Type For Rent
Square Footage 1,499 sqft
Subdivision City Centre
MLS® Listing ID S11978881
Bedrooms 3
Originating Board Toronto Regional Real Estate Board
Property Sub-Type Freehold
Property Description
Location
Province ON
Rooms
Extra Room 1 Second level 3.38 m X 4.11 m Primary Bedroom
Extra Room 2 Second level 2.9 m X 3.05 m Bedroom
Extra Room 3 Second level 3.35 m X 2.59 m Bedroom
Extra Room 4 Main level 3.35 m X 5.18 m Living room
Extra Room 5 Main level 3.35 m X 3.96 m Dining room
Extra Room 6 Main level 2.59 m X 4.57 m Kitchen
Interior
Heating Forced air
Cooling Central air conditioning
Exterior
Parking Features Yes
View Y/N No
Total Parking Spaces 6
Private Pool No
Building
Story 2
Sewer Sanitary sewer
Others
Ownership Freehold
Acceptable Financing Monthly
Listing Terms Monthly
GET MORE INFORMATION






