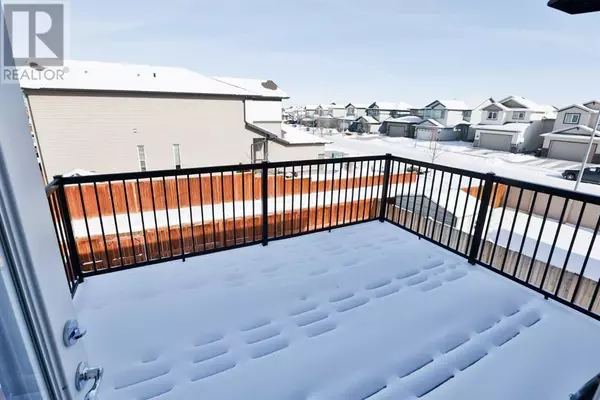807 Miners Boulevard W Lethbridge, AB T1J5L1
3 Beds
3 Baths
2,318 SqFt
OPEN HOUSE
Thu Feb 27, 10:30am - 12:00pm
UPDATED:
Key Details
Property Type Single Family Home
Sub Type Freehold
Listing Status Active
Purchase Type For Sale
Square Footage 2,318 sqft
Price per Sqft $245
Subdivision Copperwood
MLS® Listing ID A2195593
Bedrooms 3
Half Baths 1
Originating Board Lethbridge & District Association of REALTORS®
Year Built 2016
Lot Size 4,369 Sqft
Acres 4369.0
Property Sub-Type Freehold
Property Description
Location
Province AB
Rooms
Extra Room 1 Main level 7.08 Ft x 11.92 Ft Dining room
Extra Room 2 Main level 15.67 Ft x 11.92 Ft Kitchen
Extra Room 3 Main level 8.33 Ft x 5.58 Ft Pantry
Extra Room 4 Main level 7.08 Ft x 11.33 Ft Other
Extra Room 5 Main level 4.83 Ft x 5.50 Ft 2pc Bathroom
Extra Room 6 Main level 8.67 Ft x 8.00 Ft Other
Interior
Heating Forced air,
Cooling Central air conditioning
Flooring Carpeted, Laminate, Tile
Fireplaces Number 1
Exterior
Parking Features Yes
Garage Spaces 2.0
Garage Description 2
Fence Fence
Community Features Lake Privileges
View Y/N No
Total Parking Spaces 4
Private Pool No
Building
Lot Description Lawn
Story 2
Others
Ownership Freehold
Virtual Tour https://unbranded.youriguide.com/807_miners_blvd_w_lethbridge_ab/
GET MORE INFORMATION






