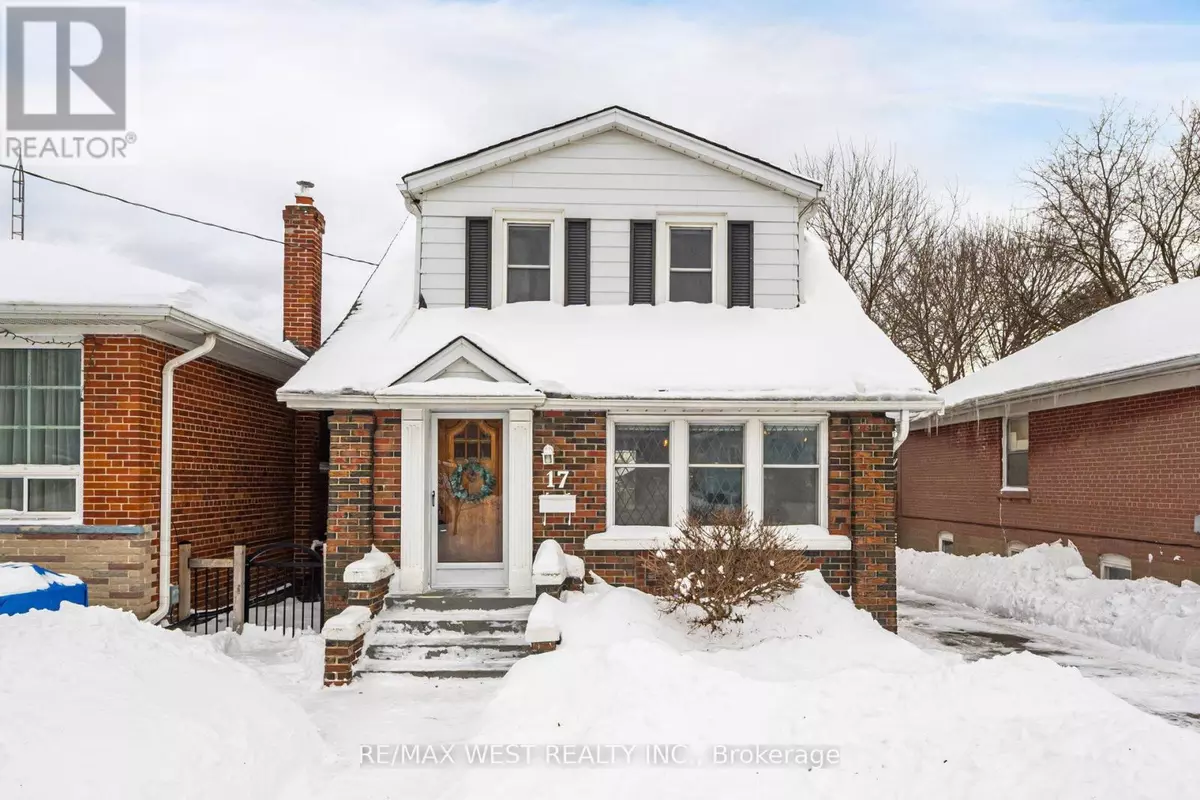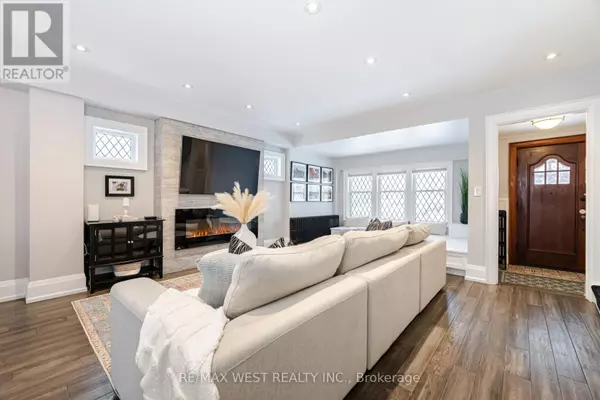17 BRANCH AVENUE Toronto (long Branch), ON M8W1M6
4 Beds
2 Baths
UPDATED:
Key Details
Property Type Single Family Home
Sub Type Freehold
Listing Status Active
Purchase Type For Sale
Subdivision Long Branch
MLS® Listing ID W11980287
Bedrooms 4
Originating Board Toronto Regional Real Estate Board
Property Sub-Type Freehold
Property Description
Location
Province ON
Rooms
Extra Room 1 Second level 3.63 m X 4.21 m Primary Bedroom
Extra Room 2 Second level 4.24 m X 2.62 m Bedroom 2
Extra Room 3 Second level 2.61 m X 2.35 m Bathroom
Extra Room 4 Lower level 3.6 m X 3.3 m Bedroom 3
Extra Room 5 Lower level Measurements not available Bathroom
Extra Room 6 Lower level 3.58 m X 2.1 m Bedroom 4
Interior
Heating Radiant heat
Cooling Wall unit
Flooring Tile, Hardwood
Exterior
Parking Features Yes
Fence Fenced yard
View Y/N No
Total Parking Spaces 5
Private Pool No
Building
Story 1.5
Sewer Sanitary sewer
Others
Ownership Freehold
Virtual Tour https://unbranded.mediatours.ca/property/17-branch-avenue-etobicoke/
GET MORE INFORMATION






