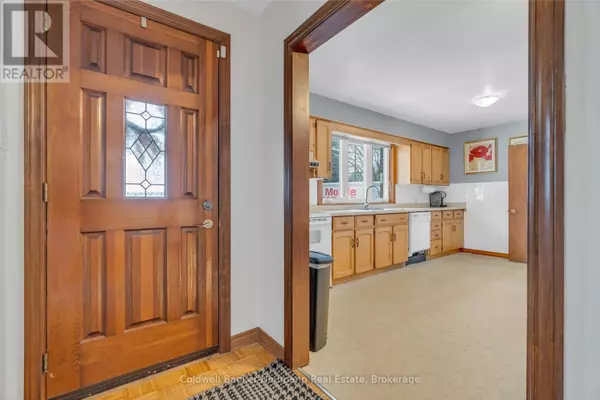21 LOUISA DRIVE Guelph (central East), ON N1E4T4
5 Beds
2 Baths
UPDATED:
Key Details
Property Type Single Family Home
Sub Type Freehold
Listing Status Active
Purchase Type For Sale
Subdivision Central East
MLS® Listing ID X11980295
Style Bungalow
Bedrooms 5
Originating Board OnePoint Association of REALTORS®
Property Sub-Type Freehold
Property Description
Location
Province ON
Rooms
Extra Room 1 Basement 3.11 m X 2.41 m Laundry room
Extra Room 2 Basement 2.12 m X 2.41 m Utility room
Extra Room 3 Basement 2.37 m X 1.49 m Bathroom
Extra Room 4 Basement 3.68 m X 4.74 m Bedroom
Extra Room 5 Basement 3.05 m X 6.31 m Bedroom
Extra Room 6 Basement 3.68 m X 5.88 m Recreational, Games room
Interior
Heating Forced air
Cooling Central air conditioning
Exterior
Parking Features No
View Y/N No
Total Parking Spaces 5
Private Pool No
Building
Story 1
Sewer Sanitary sewer
Architectural Style Bungalow
Others
Ownership Freehold
Virtual Tour https://youriguide.com/21_louisa_dr_guelph_on/
GET MORE INFORMATION






