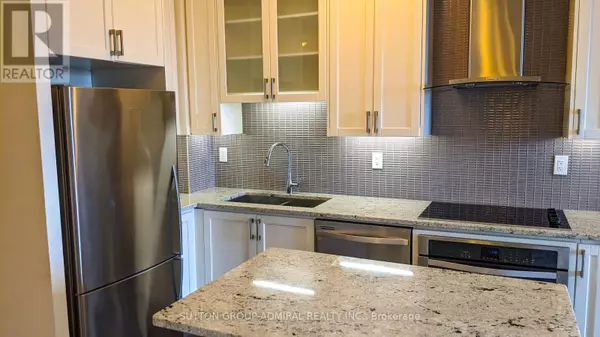9088 Yonge ST West #1211A Richmond Hill (south Richvale), ON L4C0Y6
2 Beds
1 Bath
599 SqFt
UPDATED:
Key Details
Property Type Condo
Sub Type Condominium/Strata
Listing Status Active
Purchase Type For Rent
Square Footage 599 sqft
Subdivision South Richvale
MLS® Listing ID N11980419
Bedrooms 2
Originating Board Toronto Regional Real Estate Board
Property Sub-Type Condominium/Strata
Property Description
Location
Province ON
Rooms
Extra Room 1 Flat 6.43 m X 3.35 m Living room
Extra Room 2 Flat 6.43 m X 3.35 m Dining room
Extra Room 3 Flat 6.43 m X 3.35 m Kitchen
Extra Room 4 Flat 3.17 m X 3.05 m Primary Bedroom
Extra Room 5 Flat 3.05 m X 2.47 m Den
Interior
Heating Forced air
Cooling Central air conditioning
Flooring Hardwood
Exterior
Parking Features Yes
Community Features Pet Restrictions, Community Centre
View Y/N Yes
View City view
Total Parking Spaces 1
Private Pool No
Others
Ownership Condominium/Strata
Acceptable Financing Monthly
Listing Terms Monthly
Virtual Tour https://drive.google.com/file/d/1afZj2V7KSETCr0DT3VD9EA7MQ9wo5Hjl/view?t=1
GET MORE INFORMATION






