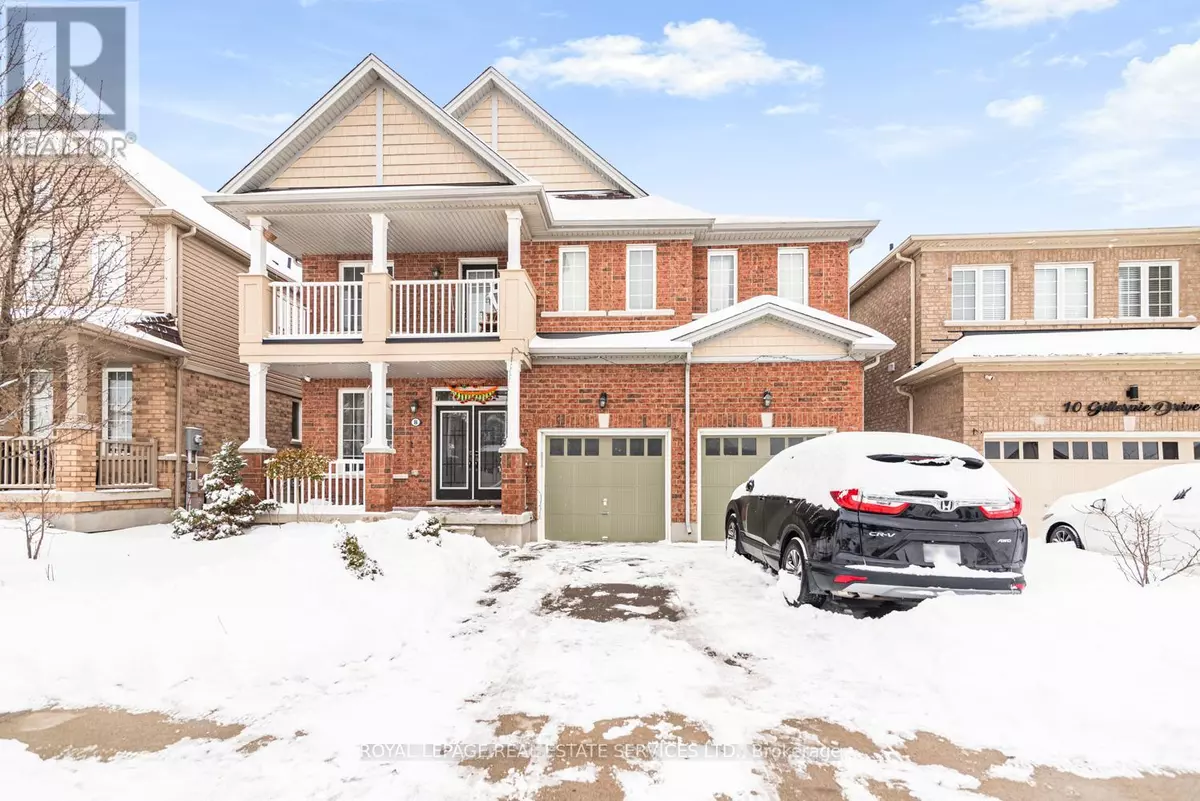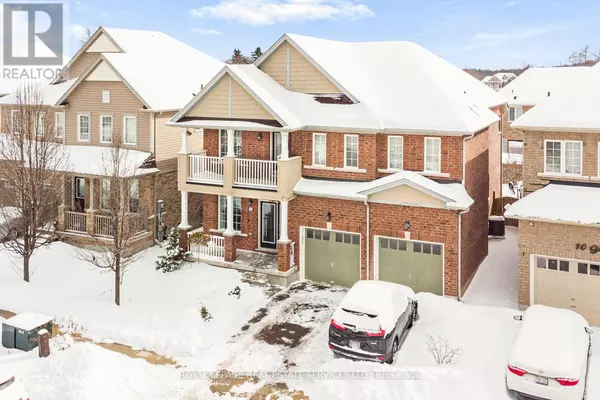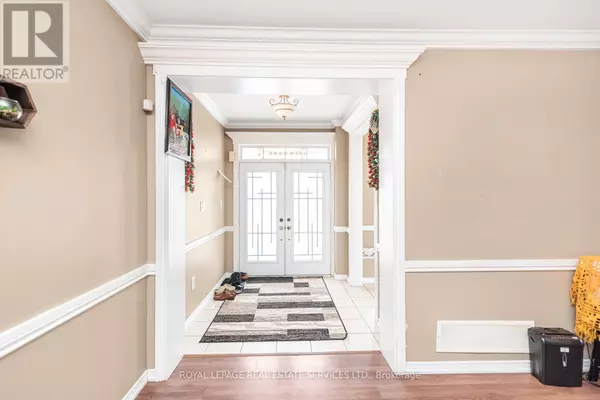8 GILLESPIE DRIVE Brantford, ON N3T0K1
6 Beds
5 Baths
2,499 SqFt
UPDATED:
Key Details
Property Type Single Family Home
Sub Type Freehold
Listing Status Active
Purchase Type For Sale
Square Footage 2,499 sqft
Price per Sqft $415
MLS® Listing ID X11980732
Bedrooms 6
Half Baths 1
Originating Board Toronto Regional Real Estate Board
Property Sub-Type Freehold
Property Description
Location
Province ON
Rooms
Extra Room 1 Second level 5.19 m X 4.4 m Primary Bedroom
Extra Room 2 Second level 4.4 m X 4.72 m Bedroom 2
Extra Room 3 Second level 4.4 m X 3.81 m Bedroom 3
Extra Room 4 Second level 4.26 m X 3.5 m Bedroom 4
Extra Room 5 Basement Measurements not available Kitchen
Extra Room 6 Basement Measurements not available Bedroom
Interior
Heating Forced air
Cooling Central air conditioning
Flooring Carpeted, Laminate
Exterior
Parking Features Yes
View Y/N No
Total Parking Spaces 4
Private Pool No
Building
Story 2
Sewer Sanitary sewer
Others
Ownership Freehold
Virtual Tour https://youtu.be/BDZqzG45_2I?list=TLGGFDrv_fWq2gYyMDAyMjAyNQ
GET MORE INFORMATION






