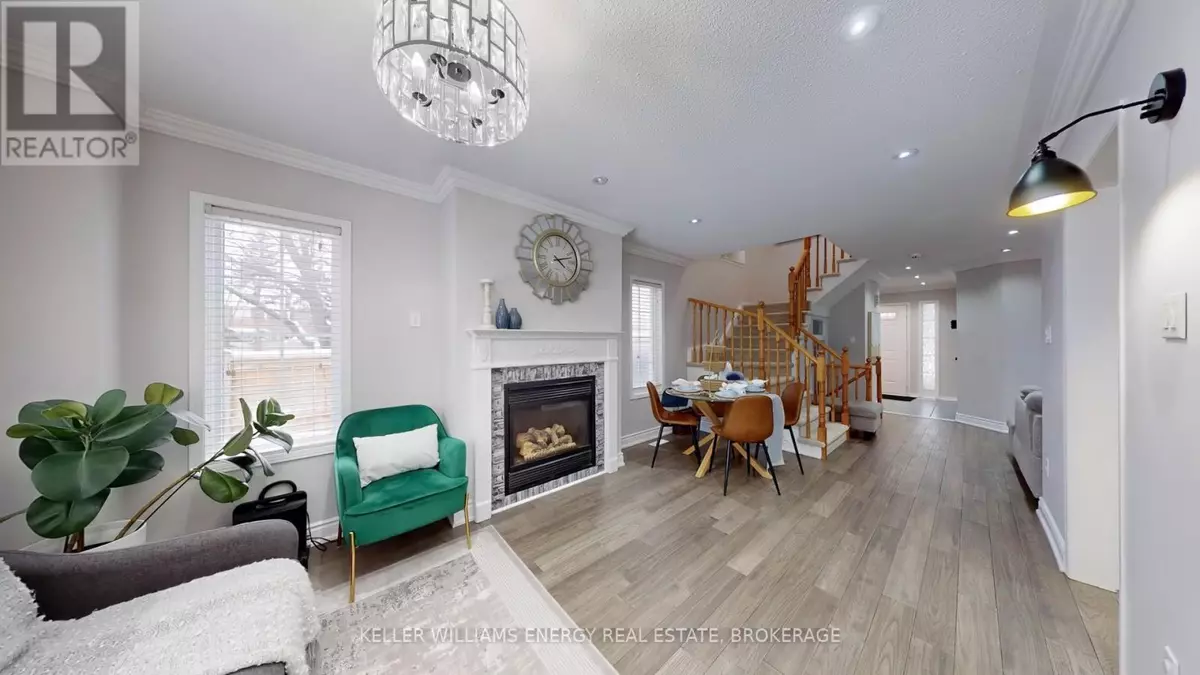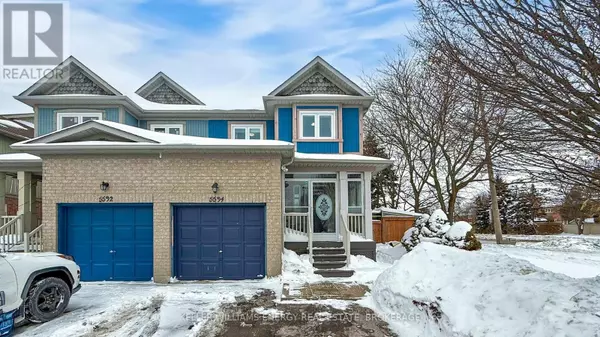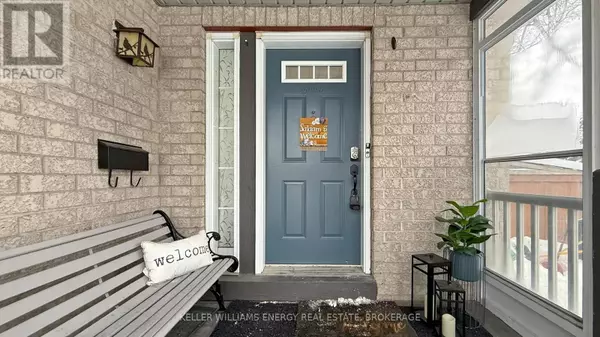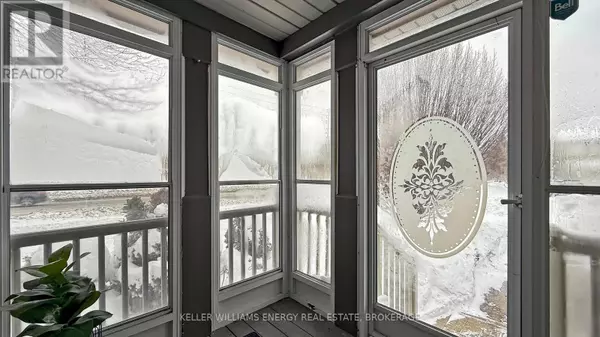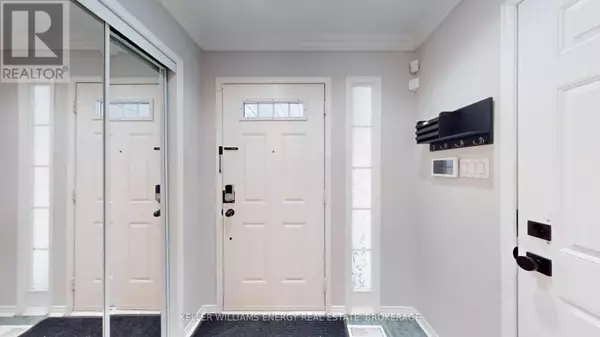5594 HIGHBANK ROAD Mississauga (central Erin Mills), ON L5M6E4
4 Beds
4 Baths
OPEN HOUSE
Sun Feb 23, 2:00pm - 4:00pm
UPDATED:
Key Details
Property Type Single Family Home
Sub Type Freehold
Listing Status Active
Purchase Type For Sale
Subdivision Central Erin Mills
MLS® Listing ID W11981437
Bedrooms 4
Half Baths 1
Originating Board Central Lakes Association of REALTORS®
Property Sub-Type Freehold
Property Description
Location
Province ON
Rooms
Extra Room 1 Second level 3.84 m X 4.88 m Primary Bedroom
Extra Room 2 Second level 2.79 m X 3.05 m Bedroom 2
Extra Room 3 Second level 2.74 m X 3 m Bedroom 3
Extra Room 4 Basement 5.33 m X 4.85 m Recreational, Games room
Extra Room 5 Basement 2.26 m X 2.9 m Kitchen
Extra Room 6 Main level 3.86 m X 3.12 m Family room
Interior
Heating Forced air
Cooling Central air conditioning
Flooring Hardwood
Exterior
Parking Features Yes
View Y/N No
Total Parking Spaces 5
Private Pool No
Building
Story 2
Sewer Sanitary sewer
Others
Ownership Freehold
Virtual Tour https://winsold.com/matterport/embed/389025/ELVyx8fXfnj
GET MORE INFORMATION

