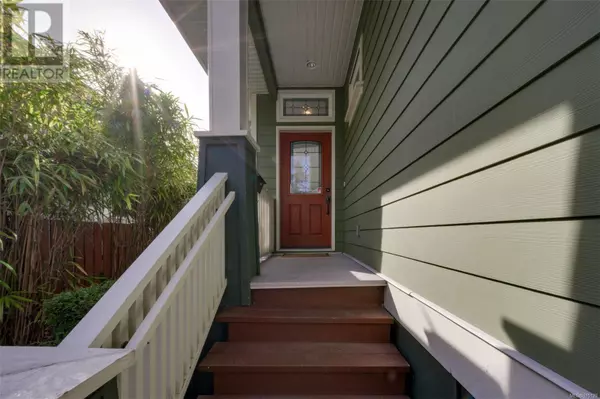435 Niagara ST #B Victoria, BC V8V1G9
3 Beds
4 Baths
2,521 SqFt
UPDATED:
Key Details
Property Type Condo
Sub Type Strata
Listing Status Active
Purchase Type For Sale
Square Footage 2,521 sqft
Price per Sqft $545
Subdivision James Bay
MLS® Listing ID 985129
Style Character
Bedrooms 3
Originating Board Victoria Real Estate Board
Year Built 2006
Lot Size 2,666 Sqft
Acres 2666.0
Property Sub-Type Strata
Property Description
Location
Province BC
Zoning Duplex
Rooms
Extra Room 1 Second level 18 ft x Measurements not available Primary Bedroom
Extra Room 2 Second level 4-Piece Ensuite
Extra Room 3 Second level Measurements not available x 3 ft Balcony
Extra Room 4 Second level 17'5 x 7'3 Bedroom
Extra Room 5 Second level 4-Piece Bathroom
Extra Room 6 Lower level 7'5 x 6'7 Storage
Interior
Heating Baseboard heaters, ,
Cooling None
Fireplaces Number 1
Exterior
Parking Features No
Community Features Pets Allowed, Family Oriented
View Y/N No
Total Parking Spaces 1
Private Pool No
Building
Architectural Style Character
Others
Ownership Strata
GET MORE INFORMATION






