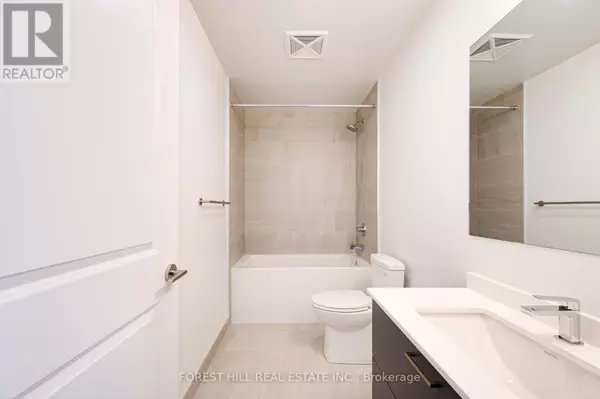30 Upper Mall WAY #PH02 Vaughan (brownridge), ON L4L0L8
3 Beds
2 Baths
1,199 SqFt
UPDATED:
Key Details
Property Type Condo
Sub Type Condominium/Strata
Listing Status Active
Purchase Type For Rent
Square Footage 1,199 sqft
Subdivision Brownridge
MLS® Listing ID N11983171
Bedrooms 3
Originating Board Toronto Regional Real Estate Board
Property Sub-Type Condominium/Strata
Property Description
Location
Province ON
Rooms
Extra Room 1 Main level 6.35 m X 6.096 m Living room
Extra Room 2 Main level 6.35 m X 6.096 m Dining room
Extra Room 3 Main level 3.2 m X 2.82 m Kitchen
Extra Room 4 Main level 3.81 m X 2.94 m Primary Bedroom
Extra Room 5 Main level 3.78 m X 2.97 m Bedroom 2
Extra Room 6 Main level 2.97 m X 2.84 m Den
Interior
Heating Forced air
Cooling Central air conditioning, Ventilation system
Flooring Laminate
Exterior
Parking Features Yes
Community Features Pet Restrictions, Community Centre
View Y/N Yes
View City view
Total Parking Spaces 2
Private Pool No
Others
Ownership Condominium/Strata
Acceptable Financing Monthly
Listing Terms Monthly
Virtual Tour https://media.amazingphotovideo.com/sites/aakvpwn/unbranded
GET MORE INFORMATION






