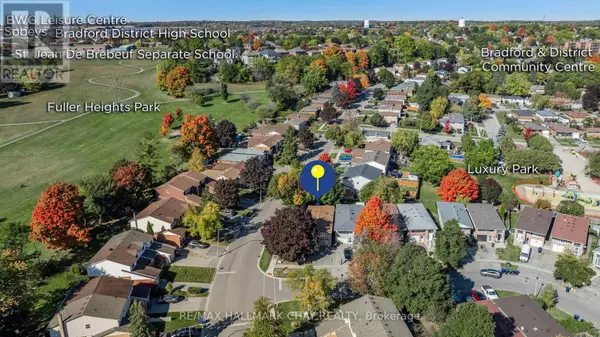187 FRED COOK DRIVE Bradford West Gwillimbury (bradford), ON L3Z1V1
5 Beds
2 Baths
1,099 SqFt
OPEN HOUSE
Sat Mar 01, 1:00pm - 3:00pm
Sun Mar 02, 1:00pm - 3:00pm
UPDATED:
Key Details
Property Type Single Family Home
Sub Type Freehold
Listing Status Active
Purchase Type For Sale
Square Footage 1,099 sqft
Price per Sqft $791
Subdivision Bradford
MLS® Listing ID N11983103
Style Raised bungalow
Bedrooms 5
Originating Board Toronto Regional Real Estate Board
Property Sub-Type Freehold
Property Description
Location
Province ON
Rooms
Extra Room 1 Basement 3.36 m X 6.09 m Recreational, Games room
Extra Room 2 Basement 2.33 m X 3.9 m Bedroom 4
Extra Room 3 Basement 3.21 m X 3.59 m Bedroom 5
Extra Room 4 Main level 3.64 m X 5.13 m Dining room
Extra Room 5 Main level 3.61 m X 5.84 m Kitchen
Extra Room 6 Main level 3.13 m X 2.92 m Living room
Interior
Heating Forced air
Cooling Central air conditioning
Flooring Hardwood, Laminate, Carpeted, Vinyl
Exterior
Parking Features Yes
Fence Fenced yard
Community Features Community Centre, School Bus
View Y/N No
Total Parking Spaces 3
Private Pool No
Building
Story 1
Sewer Sanitary sewer
Architectural Style Raised bungalow
Others
Ownership Freehold
Virtual Tour https://www.youtube.com/watch?v=RrWbf0ufeHg
GET MORE INFORMATION






