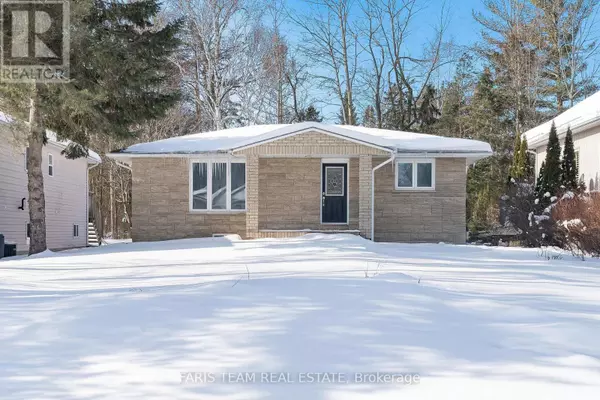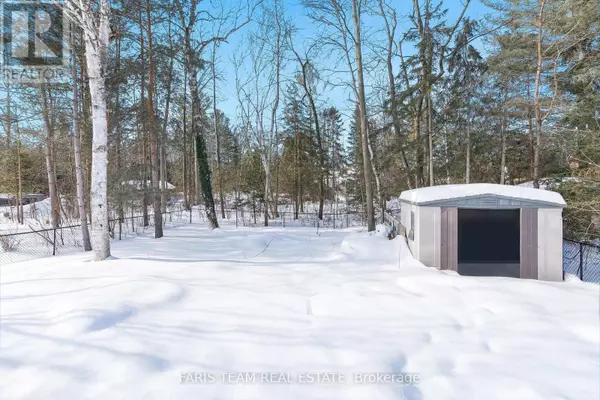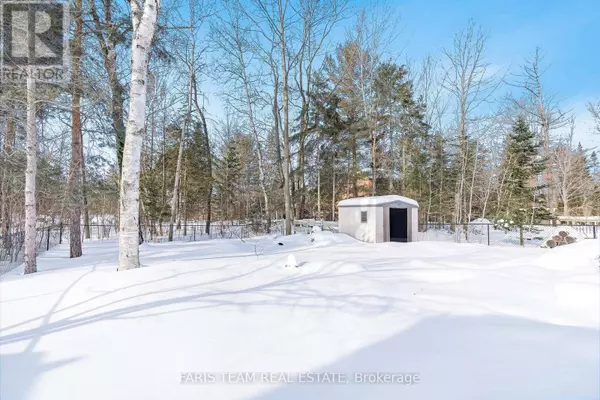80 58TH STREET S Wasaga Beach, ON L9Z1W6
3 Beds
1 Bath
699 SqFt
UPDATED:
Key Details
Property Type Single Family Home
Sub Type Freehold
Listing Status Active
Purchase Type For Sale
Square Footage 699 sqft
Price per Sqft $751
Subdivision Wasaga Beach
MLS® Listing ID S11983111
Style Bungalow
Bedrooms 3
Originating Board Toronto Regional Real Estate Board
Property Sub-Type Freehold
Property Description
Location
Province ON
Rooms
Extra Room 1 Main level 3.53 m X 3.51 m Kitchen
Extra Room 2 Main level 5.76 m X 3.5 m Living room
Extra Room 3 Main level 3.54 m X 3.49 m Bedroom
Extra Room 4 Main level 3.49 m X 2.71 m Bedroom
Extra Room 5 Main level 3.47 m X 2.28 m Bedroom
Interior
Heating Baseboard heaters
Cooling Wall unit
Flooring Ceramic, Laminate
Fireplaces Number 1
Exterior
Parking Features No
Fence Fenced yard
Community Features Community Centre
View Y/N No
Total Parking Spaces 3
Private Pool No
Building
Story 1
Sewer Sanitary sewer
Architectural Style Bungalow
Others
Ownership Freehold
Virtual Tour https://www.youtube.com/watch?v=OiQ6odrnzC4
GET MORE INFORMATION






