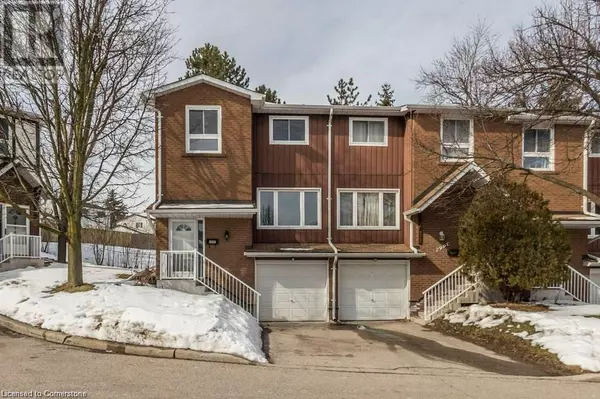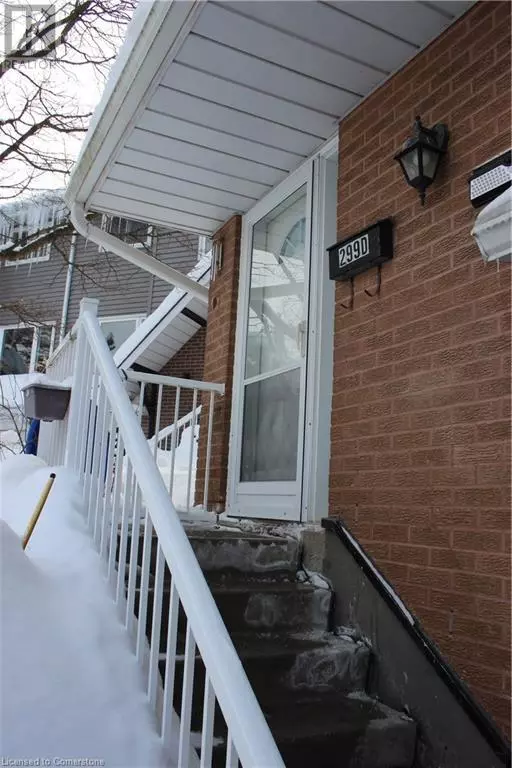299D BLUEVALE Street N Waterloo, ON N2J4H6
3 Beds
2 Baths
1,212 SqFt
OPEN HOUSE
Sat Mar 01, 2:00pm - 4:00pm
UPDATED:
Key Details
Property Type Townhouse
Sub Type Townhouse
Listing Status Active
Purchase Type For Sale
Square Footage 1,212 sqft
Price per Sqft $470
Subdivision 116 - Glenridge/Lincoln Heights
MLS® Listing ID 40700048
Style 2 Level
Bedrooms 3
Half Baths 1
Condo Fees $475/mo
Originating Board Cornerstone - Waterloo Region
Year Built 1977
Property Sub-Type Townhouse
Property Description
Location
Province ON
Rooms
Extra Room 1 Second level 8'11'' x 5'1'' 4pc Bathroom
Extra Room 2 Second level 8'11'' x 15'7'' Bedroom
Extra Room 3 Second level 9'8'' x 13'0'' Bedroom
Extra Room 4 Second level 16'7'' x 10'4'' Primary Bedroom
Extra Room 5 Basement 7'1'' x 18'11'' Utility room
Extra Room 6 Basement 17'8'' x 11'3'' Recreation room
Interior
Heating Forced air,
Cooling Central air conditioning
Exterior
Parking Features Yes
View Y/N No
Total Parking Spaces 2
Private Pool No
Building
Lot Description Landscaped
Story 2
Sewer Municipal sewage system
Architectural Style 2 Level
Others
Ownership Condominium
GET MORE INFORMATION






