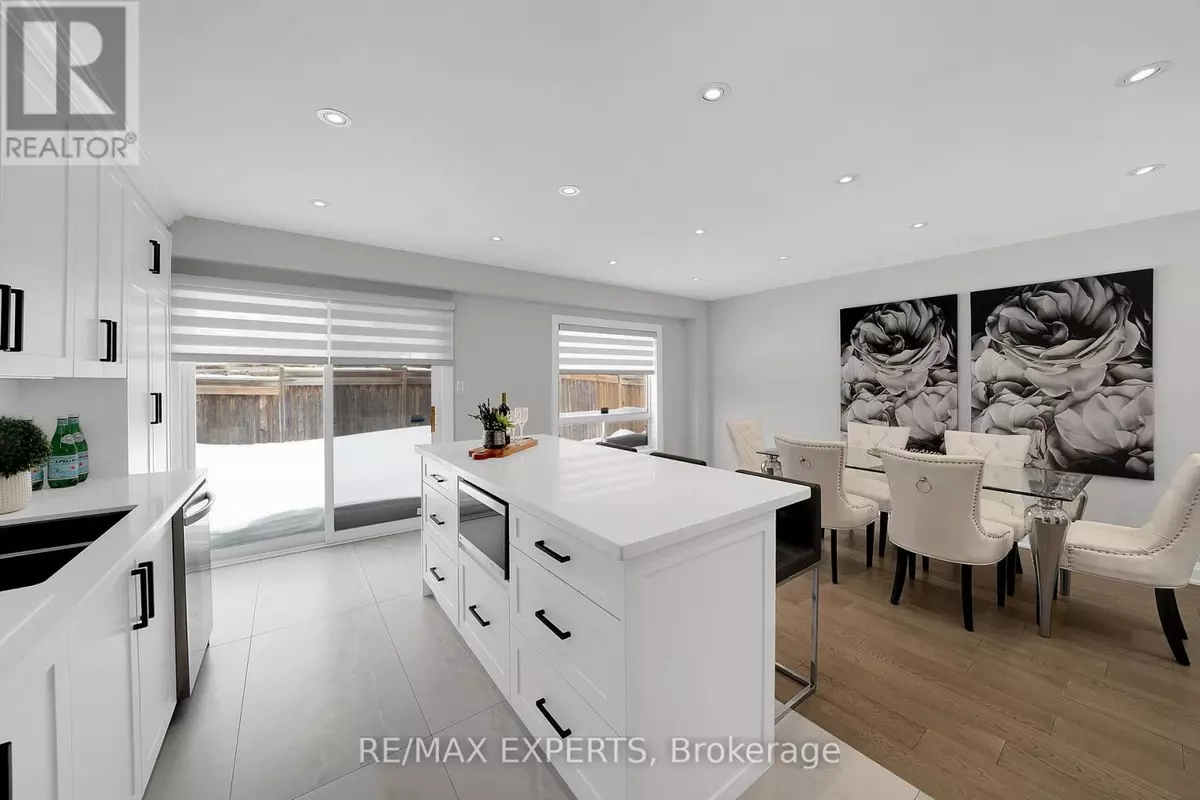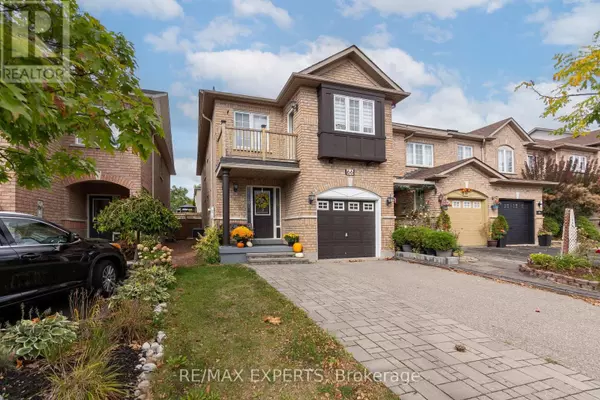66 LODGEWAY DRIVE Vaughan, ON L6A3S5
4 Beds
4 Baths
UPDATED:
Key Details
Property Type Townhouse
Sub Type Townhouse
Listing Status Active
Purchase Type For Sale
Subdivision Rural Vaughan
MLS® Listing ID N11982483
Bedrooms 4
Half Baths 1
Originating Board Toronto Regional Real Estate Board
Property Sub-Type Townhouse
Property Description
Location
Province ON
Rooms
Extra Room 1 Basement 8.1 m X 9.9 m Recreational, Games room
Extra Room 2 Main level 5.2 m X 4.8 m Family room
Extra Room 3 Main level 2.5 m X 4.3 m Kitchen
Extra Room 4 Upper Level 6.1 m X 4 m Primary Bedroom
Extra Room 5 Upper Level 2.9 m X 3 m Bedroom 2
Extra Room 6 Upper Level 2.8 m X 3.2 m Bedroom 3
Interior
Heating Forced air
Cooling Central air conditioning
Flooring Hardwood, Laminate
Exterior
Parking Features Yes
View Y/N No
Total Parking Spaces 3
Private Pool No
Building
Story 2
Sewer Sanitary sewer
Others
Ownership Freehold
Virtual Tour https://listings.stallonemedia.com/sites/kjkevzn/unbranded
GET MORE INFORMATION






