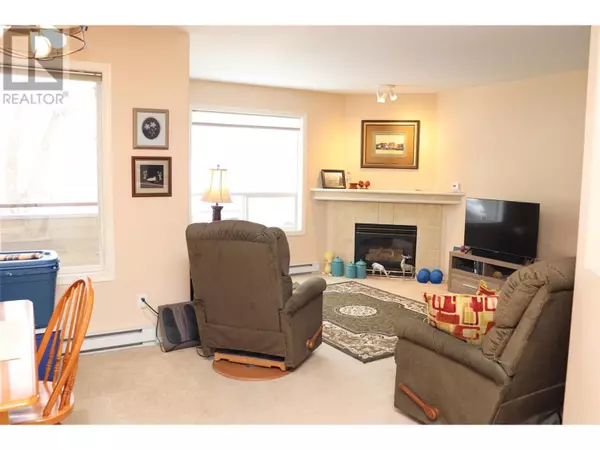1201 Kokanee DR North #203 Cranbrook, BC V1C6P8
2 Beds
2 Baths
1,033 SqFt
OPEN HOUSE
Fri Feb 28, 12:30pm - 2:00pm
UPDATED:
Key Details
Property Type Condo
Sub Type Strata
Listing Status Active
Purchase Type For Sale
Square Footage 1,033 sqft
Price per Sqft $358
Subdivision Cranbrook North
MLS® Listing ID 10336244
Style Other
Bedrooms 2
Condo Fees $441/mo
Originating Board Association of Interior REALTORS®
Year Built 1998
Property Sub-Type Strata
Property Description
Location
Province BC
Zoning Unknown
Rooms
Extra Room 1 Main level Measurements not available Full bathroom
Extra Room 2 Main level Measurements not available Full bathroom
Extra Room 3 Main level 5' x 11'2'' Laundry room
Extra Room 4 Main level 8'10'' x 11'11'' Bedroom
Extra Room 5 Main level 8'10'' x 12'0'' Dining room
Extra Room 6 Main level 11'0'' x 15'2'' Primary Bedroom
Interior
Heating Baseboard heaters
Exterior
Parking Features Yes
Community Features Pets Allowed With Restrictions, Seniors Oriented
View Y/N No
Total Parking Spaces 1
Private Pool No
Building
Story 1
Sewer Municipal sewage system
Architectural Style Other
Others
Ownership Strata
Virtual Tour https://my.matterport.com/show/?m=NeHmjTkXQ52&mls=1
GET MORE INFORMATION






