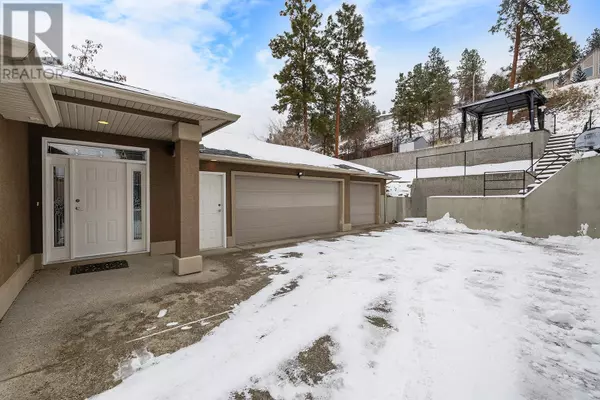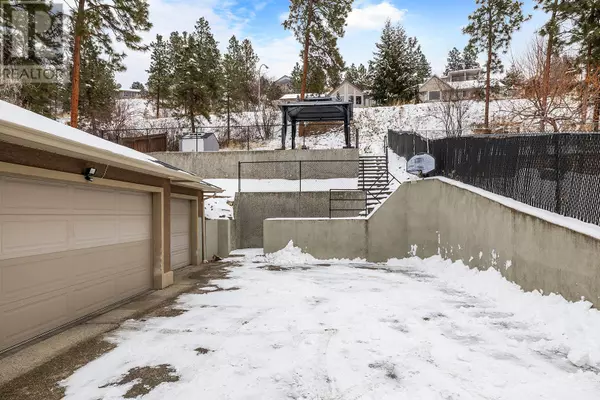1115 Bentien Road Kelowna, BC V1X6R9
4 Beds
3 Baths
2,967 SqFt
UPDATED:
Key Details
Property Type Single Family Home
Sub Type Freehold
Listing Status Active
Purchase Type For Sale
Square Footage 2,967 sqft
Price per Sqft $370
Subdivision Black Mountain
MLS® Listing ID 10336085
Style Ranch
Bedrooms 4
Originating Board Association of Interior REALTORS®
Year Built 2006
Lot Size 0.270 Acres
Acres 11761.2
Property Sub-Type Freehold
Property Description
Location
Province BC
Zoning Unknown
Rooms
Extra Room 1 Basement 12'7'' x 11'5'' Kitchen
Extra Room 2 Basement 13' x 13' Laundry room
Extra Room 3 Basement 18'4'' x 15'8'' Media
Extra Room 4 Basement 14'8'' x 24'5'' Recreation room
Extra Room 5 Basement 14'6'' x 12' Bedroom
Extra Room 6 Basement 13'3'' x 11'6'' Bedroom
Interior
Heating Forced air, See remarks
Cooling Central air conditioning
Flooring Carpeted, Ceramic Tile, Hardwood
Fireplaces Type Unknown
Exterior
Parking Features Yes
Garage Spaces 3.0
Garage Description 3
View Y/N Yes
View City view, Lake view, Mountain view, Valley view
Roof Type Unknown
Total Parking Spaces 6
Private Pool No
Building
Story 2
Sewer Municipal sewage system
Architectural Style Ranch
Others
Ownership Freehold
Virtual Tour https://unbranded.youriguide.com/1115_bentien_rd_kelowna_bc/
GET MORE INFORMATION






