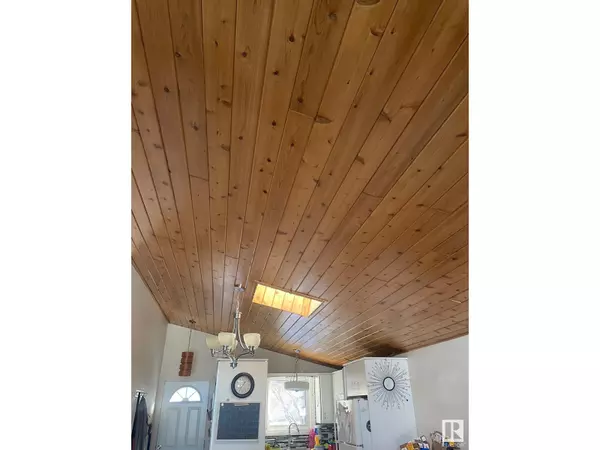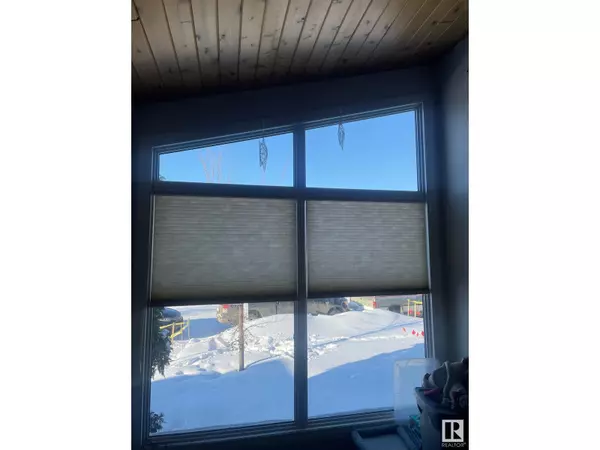7913 95 AV Fort Saskatchewan, AB T8L3L4
3 Beds
2 Baths
1,018 SqFt
UPDATED:
Key Details
Property Type Single Family Home
Sub Type Freehold
Listing Status Active
Purchase Type For Sale
Square Footage 1,018 sqft
Price per Sqft $388
Subdivision Pineview Fort Sask.
MLS® Listing ID E4419657
Bedrooms 3
Originating Board REALTORS® Association of Edmonton
Year Built 1979
Lot Size 4,564 Sqft
Acres 4564.006
Property Sub-Type Freehold
Property Description
Location
Province AB
Rooms
Extra Room 1 Basement 7.49 m X 3.81 m Recreation room
Extra Room 2 Lower level 8.59 m X 3.28 m Family room
Extra Room 3 Main level 5.38 m X 11 m Living room
Extra Room 4 Main level 2.72 m X 2.46 m Kitchen
Extra Room 5 Main level 3.56 m X 2.03 m Breakfast
Extra Room 6 Upper Level 3.93 m X 3.45 m Primary Bedroom
Interior
Heating Forced air
Fireplaces Type Unknown
Exterior
Parking Features Yes
Fence Fence
View Y/N No
Private Pool No
Others
Ownership Freehold
GET MORE INFORMATION






