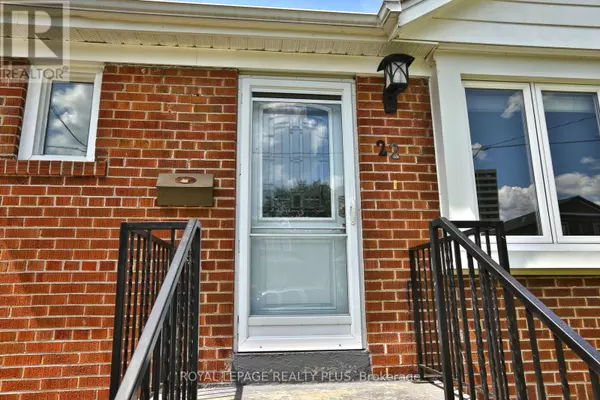22 Harold ST #Main Level Toronto (mimico), ON M8Z3R3
2 Beds
1 Bath
UPDATED:
Key Details
Property Type Single Family Home
Sub Type Freehold
Listing Status Active
Purchase Type For Rent
Subdivision Mimico
MLS® Listing ID W11983861
Style Bungalow
Bedrooms 2
Originating Board Toronto Regional Real Estate Board
Property Sub-Type Freehold
Property Description
Location
Province ON
Rooms
Extra Room 1 Main level 6.35 m X 3.45 m Living room
Extra Room 2 Main level 6.35 m X 3.45 m Dining room
Extra Room 3 Main level 3.68 m X 3.09 m Kitchen
Extra Room 4 Main level 3.28 m X 4.11 m Primary Bedroom
Extra Room 5 Main level 2.2 m X 2.35 m Bedroom 2
Interior
Heating Forced air
Cooling Central air conditioning
Flooring Hardwood, Tile
Exterior
Parking Features No
Community Features Community Centre
View Y/N No
Total Parking Spaces 1
Private Pool No
Building
Story 1
Sewer Sanitary sewer
Architectural Style Bungalow
Others
Ownership Freehold
Acceptable Financing Monthly
Listing Terms Monthly
GET MORE INFORMATION






