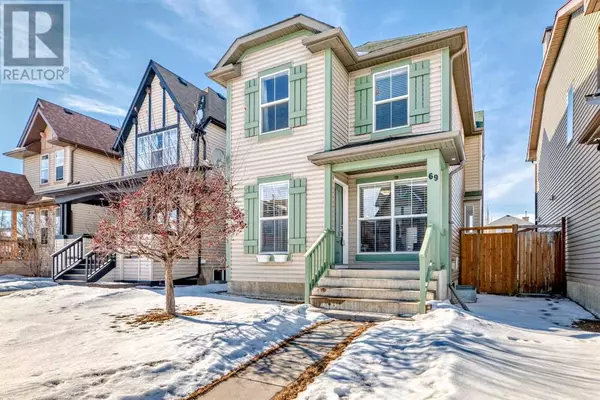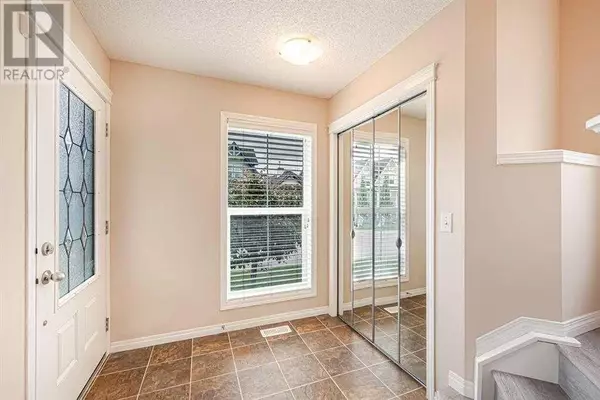69 New Brighton Green SE Calgary, AB T2X0J9
3 Beds
3 Baths
1,372 SqFt
OPEN HOUSE
Sat Mar 01, 1:00pm - 4:00pm
UPDATED:
Key Details
Property Type Single Family Home
Sub Type Freehold
Listing Status Active
Purchase Type For Sale
Square Footage 1,372 sqft
Price per Sqft $411
Subdivision New Brighton
MLS® Listing ID A2196531
Bedrooms 3
Half Baths 1
Originating Board Calgary Real Estate Board
Year Built 2007
Lot Size 2,960 Sqft
Acres 2960.0754
Property Sub-Type Freehold
Property Description
Location
Province AB
Rooms
Extra Room 1 Basement 12.58 Ft x 11.58 Ft Family room
Extra Room 2 Basement 6.83 Ft x 4.58 Ft Laundry room
Extra Room 3 Main level 15.33 Ft x 13.17 Ft Living room
Extra Room 4 Main level 6.67 Ft x 3.92 Ft Other
Extra Room 5 Main level 6.00 Ft x 5.75 Ft Other
Extra Room 6 Main level 13.50 Ft x 10.75 Ft Kitchen
Interior
Heating Forced air
Cooling Central air conditioning
Flooring Laminate, Tile, Vinyl Plank
Exterior
Parking Features No
Fence Fence
View Y/N No
Total Parking Spaces 2
Private Pool No
Building
Lot Description Landscaped
Story 2
Others
Ownership Freehold
GET MORE INFORMATION






