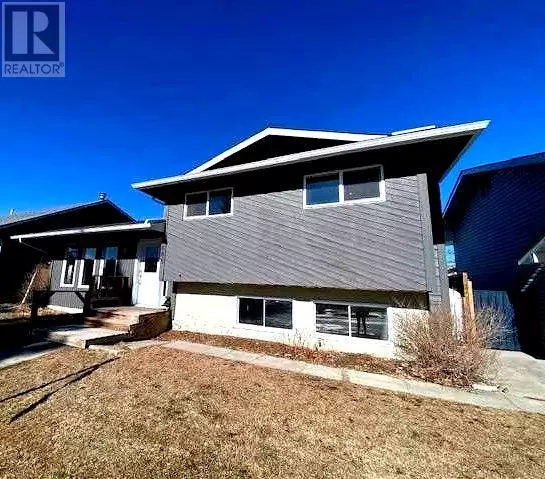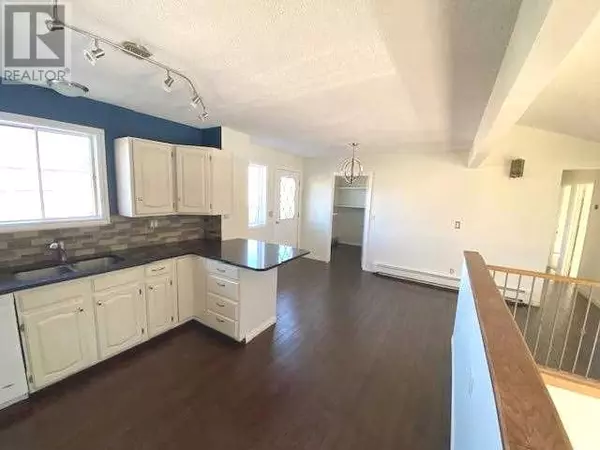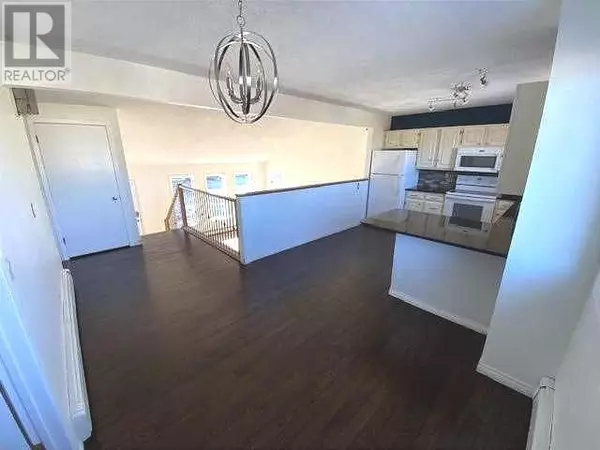806 9 Avenue SE High River, AB T1V7K5
4 Beds
2 Baths
1,220 SqFt
UPDATED:
Key Details
Property Type Single Family Home
Sub Type Freehold
Listing Status Active
Purchase Type For Sale
Square Footage 1,220 sqft
Price per Sqft $360
Subdivision Emerson Lake Estates
MLS® Listing ID A2196504
Style 4 Level
Bedrooms 4
Originating Board Calgary Real Estate Board
Year Built 1982
Lot Size 5,500 Sqft
Acres 5500.3584
Property Sub-Type Freehold
Property Description
Location
Province AB
Rooms
Extra Room 1 Third level 10.75 Ft x 13.17 Ft Bedroom
Extra Room 2 Third level .00 Ft x .00 Ft 4pc Bathroom
Extra Room 3 Third level 19.25 Ft x 10.67 Ft Furnace
Extra Room 4 Third level 19.17 Ft x 16.50 Ft Family room
Extra Room 5 Fourth level 12.42 Ft x 16.08 Ft Recreational, Games room
Extra Room 6 Main level 16.25 Ft x 13.42 Ft Living room
Interior
Heating Baseboard heaters, Hot Water
Cooling None
Flooring Carpeted, Hardwood
Fireplaces Number 1
Exterior
Parking Features No
Fence Fence
Community Features Lake Privileges, Fishing
View Y/N No
Total Parking Spaces 3
Private Pool No
Building
Lot Description Lawn
Architectural Style 4 Level
Others
Ownership Freehold
GET MORE INFORMATION






