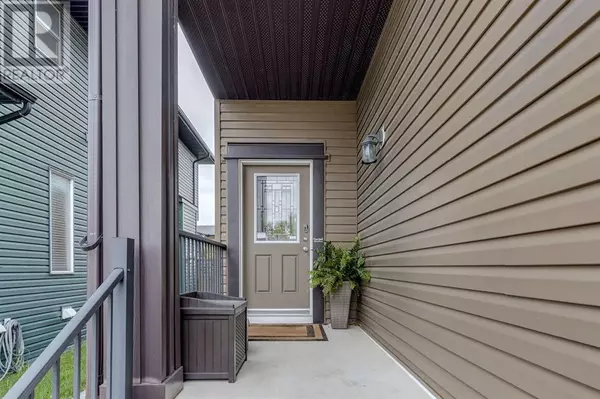109 Evanspark Gardens NW Calgary, AB T3P0G7
3 Beds
3 Baths
1,828 SqFt
UPDATED:
Key Details
Property Type Single Family Home
Sub Type Freehold
Listing Status Active
Purchase Type For Sale
Square Footage 1,828 sqft
Price per Sqft $391
Subdivision Evanston
MLS® Listing ID A2196579
Bedrooms 3
Half Baths 1
Originating Board Calgary Real Estate Board
Year Built 2011
Lot Size 4,940 Sqft
Acres 4940.635
Property Sub-Type Freehold
Property Description
Location
Province AB
Rooms
Extra Room 1 Main level 15.00 Ft x 11.00 Ft Kitchen
Extra Room 2 Main level 11.17 Ft x 9.42 Ft Dining room
Extra Room 3 Main level 13.25 Ft x 11.58 Ft Living room
Extra Room 4 Main level 8.92 Ft x 7.75 Ft Laundry room
Extra Room 5 Main level 4.92 Ft x 4.92 Ft 2pc Bathroom
Extra Room 6 Upper Level 16.92 Ft x 13.42 Ft Bonus Room
Interior
Heating Forced air
Cooling Central air conditioning
Flooring Carpeted, Ceramic Tile, Hardwood
Fireplaces Number 1
Exterior
Parking Features Yes
Garage Spaces 2.0
Garage Description 2
Fence Fence
View Y/N No
Total Parking Spaces 2
Private Pool No
Building
Story 2
Others
Ownership Freehold
GET MORE INFORMATION






