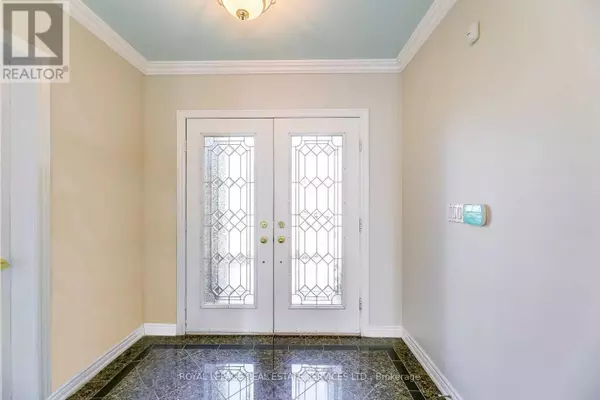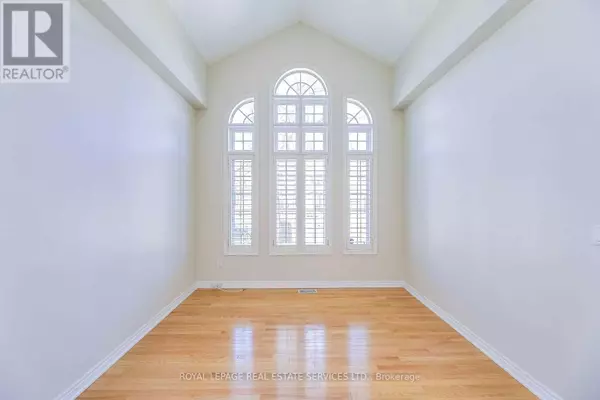2201 GALLOWAY DRIVE Oakville (iroquois Ridge North), ON L6H5M1
4 Beds
5 Baths
UPDATED:
Key Details
Property Type Single Family Home
Sub Type Freehold
Listing Status Active
Purchase Type For Rent
Subdivision Iroquois Ridge North
MLS® Listing ID W11984869
Bedrooms 4
Half Baths 1
Originating Board Toronto Regional Real Estate Board
Property Sub-Type Freehold
Property Description
Location
Province ON
Rooms
Extra Room 1 Second level 5.26 m X 5 m Primary Bedroom
Extra Room 2 Second level 4.78 m X 3.4 m Bedroom
Extra Room 3 Second level 5.05 m X 3.2 m Bedroom
Extra Room 4 Second level 4.06 m X 3.4 m Bedroom
Extra Room 5 Basement 5.56 m X 5.21 m Media
Extra Room 6 Basement 4.01 m X 2.31 m Other
Interior
Heating Forced air
Cooling Central air conditioning
Exterior
Parking Features Yes
View Y/N No
Total Parking Spaces 6
Private Pool Yes
Building
Story 2
Sewer Sanitary sewer
Others
Ownership Freehold
Acceptable Financing Monthly
Listing Terms Monthly
GET MORE INFORMATION






