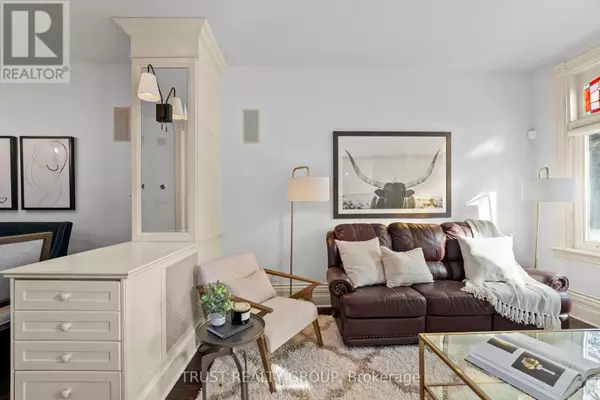648 WELLINGTON STREET W Toronto (niagara), ON M5V1G4
3 Beds
3 Baths
OPEN HOUSE
Sat Mar 01, 3:00pm - 5:00pm
Sun Mar 02, 3:00pm - 5:00pm
UPDATED:
Key Details
Property Type Townhouse
Sub Type Townhouse
Listing Status Active
Purchase Type For Sale
Subdivision Niagara
MLS® Listing ID C11985083
Bedrooms 3
Half Baths 1
Originating Board Toronto Regional Real Estate Board
Property Sub-Type Townhouse
Property Description
Location
Province ON
Rooms
Extra Room 1 Second level 3.47 m X 3.99 m Bedroom
Extra Room 2 Second level 2.29 m X 3.35 m Bedroom
Extra Room 3 Second level 7.01 m X 3.99 m Family room
Extra Room 4 Third level 5.78 m X 3.99 m Primary Bedroom
Extra Room 5 Basement 8.09 m X 3.81 m Recreational, Games room
Extra Room 6 Main level 5.27 m X 3.99 m Living room
Interior
Heating Forced air
Cooling Central air conditioning
Exterior
Parking Features No
View Y/N No
Total Parking Spaces 1
Private Pool No
Building
Story 3
Sewer Sanitary sewer
Others
Ownership Freehold
Virtual Tour https://listings.realtyphotohaus.ca/videos/0194fb60-285d-73b3-a449-441944b6b014
GET MORE INFORMATION






