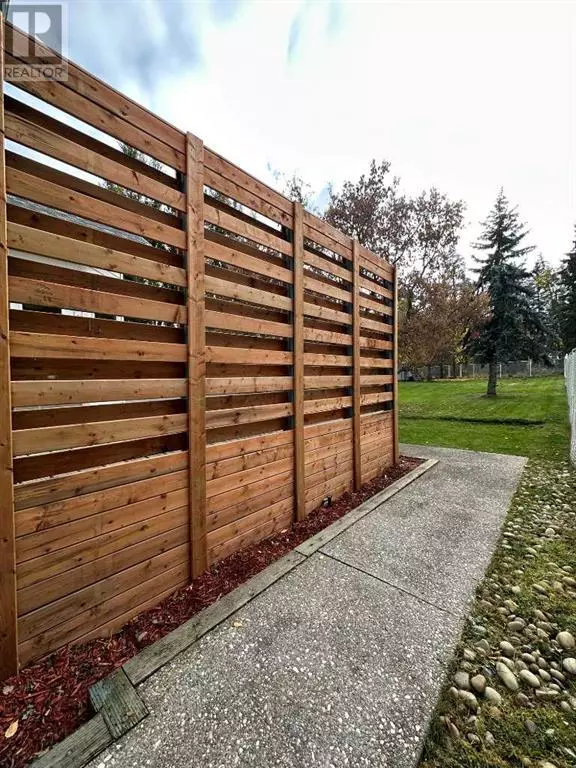57 Park Drive Whitecourt, AB T7S1S3
5 Beds
3 Baths
2,075 SqFt
UPDATED:
Key Details
Property Type Single Family Home
Sub Type Freehold
Listing Status Active
Purchase Type For Sale
Square Footage 2,075 sqft
Price per Sqft $255
MLS® Listing ID A2196750
Bedrooms 5
Half Baths 1
Originating Board Alberta West REALTORS® Association
Year Built 1999
Lot Size 0.326 Acres
Acres 14190.0
Property Sub-Type Freehold
Property Description
Location
Province AB
Rooms
Extra Room 1 Basement 10.00 Ft x 12.00 Ft Recreational, Games room
Extra Room 2 Basement 10.50 Ft x 12.00 Ft Bedroom
Extra Room 3 Basement 7.50 Ft x 6.00 Ft Storage
Extra Room 4 Basement 7.00 Ft x 5.00 Ft Wine Cellar
Extra Room 5 Basement 11.00 Ft x 11.00 Ft Family room
Extra Room 6 Basement .00 Ft x .00 Ft Roughed-In Bathroom
Interior
Heating Forced air, , In Floor Heating
Cooling Central air conditioning
Flooring Carpeted, Laminate, Tile
Exterior
Parking Features Yes
Garage Spaces 3.0
Garage Description 3
Fence Fence
Community Features Golf Course Development
View Y/N No
Total Parking Spaces 6
Private Pool No
Building
Lot Description Landscaped, Lawn
Story 2
Others
Ownership Freehold
GET MORE INFORMATION






