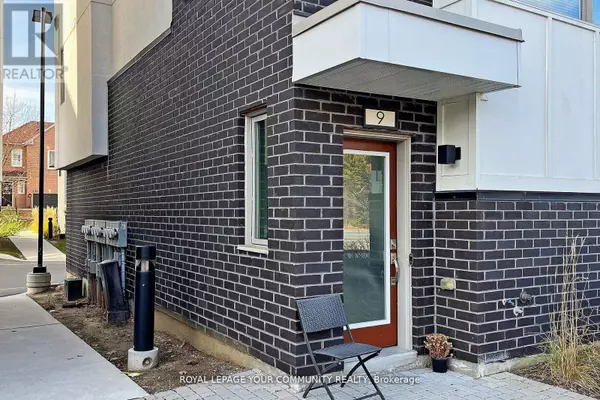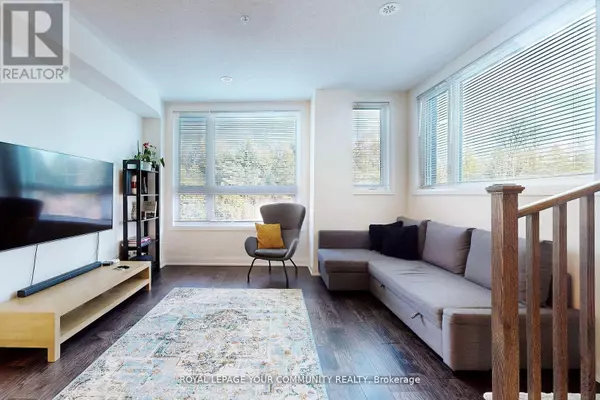1870 Altona RD #9 Pickering (highbush), ON L1V0E4
3 Beds
3 Baths
1,599 SqFt
UPDATED:
Key Details
Property Type Townhouse
Sub Type Townhouse
Listing Status Active
Purchase Type For Sale
Square Footage 1,599 sqft
Price per Sqft $550
Subdivision Highbush
MLS® Listing ID E11986196
Bedrooms 3
Half Baths 1
Condo Fees $389/mo
Originating Board Toronto Regional Real Estate Board
Property Sub-Type Townhouse
Property Description
Location
Province ON
Rooms
Extra Room 1 Second level 3.27 m X 4.26 m Bedroom 2
Extra Room 2 Second level 2.66 m X 4.26 m Bedroom 3
Extra Room 3 Third level 4.11 m X 4.49 m Primary Bedroom
Extra Room 4 Third level 2.74 m x Measurements not available Other
Extra Room 5 Main level 7.16 m X 4.26 m Dining room
Extra Room 6 Main level 7.16 m X 4.26 m Living room
Interior
Heating Forced air
Cooling Central air conditioning
Flooring Hardwood, Tile, Carpeted, Laminate
Exterior
Parking Features Yes
Community Features Pet Restrictions, School Bus
View Y/N No
Total Parking Spaces 2
Private Pool No
Building
Story 3
Others
Ownership Condominium/Strata
GET MORE INFORMATION






