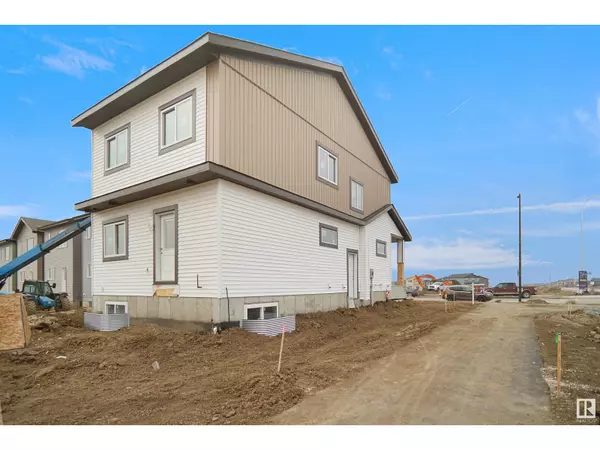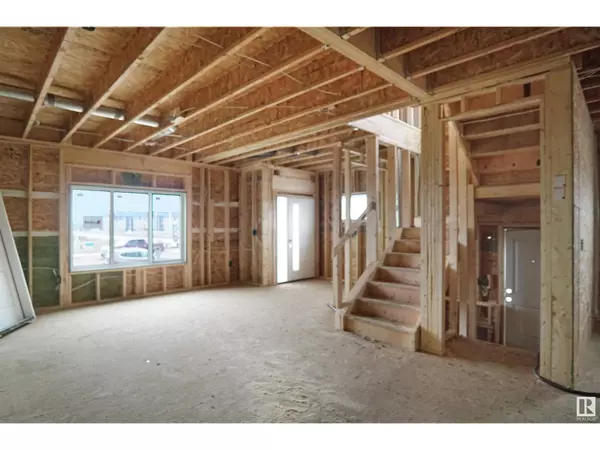703 MATTSON DR SW SW Edmonton, AB T6X3G3
8 Beds
5 Baths
2,131 SqFt
UPDATED:
Key Details
Property Type Single Family Home
Sub Type Freehold
Listing Status Active
Purchase Type For Sale
Square Footage 2,131 sqft
Price per Sqft $421
Subdivision Mattson
MLS® Listing ID E4422739
Bedrooms 8
Originating Board REALTORS® Association of Edmonton
Year Built 2024
Lot Size 5,296 Sqft
Acres 5296.4897
Property Sub-Type Freehold
Property Description
Location
Province AB
Rooms
Extra Room 1 Basement Measurements not available Bedroom 5
Extra Room 2 Basement Measurements not available Bedroom 6
Extra Room 3 Main level 6.93 m X 5.16 m Living room
Extra Room 4 Main level 3.05 m X 3.31 m Dining room
Extra Room 5 Main level 3.87 m X 4.71 m Kitchen
Extra Room 6 Main level 3.94 m X 3.55 m Bedroom 4
Interior
Heating Forced air
Fireplaces Type Unknown
Exterior
Parking Features Yes
View Y/N No
Private Pool No
Building
Story 2
Others
Ownership Freehold
GET MORE INFORMATION






