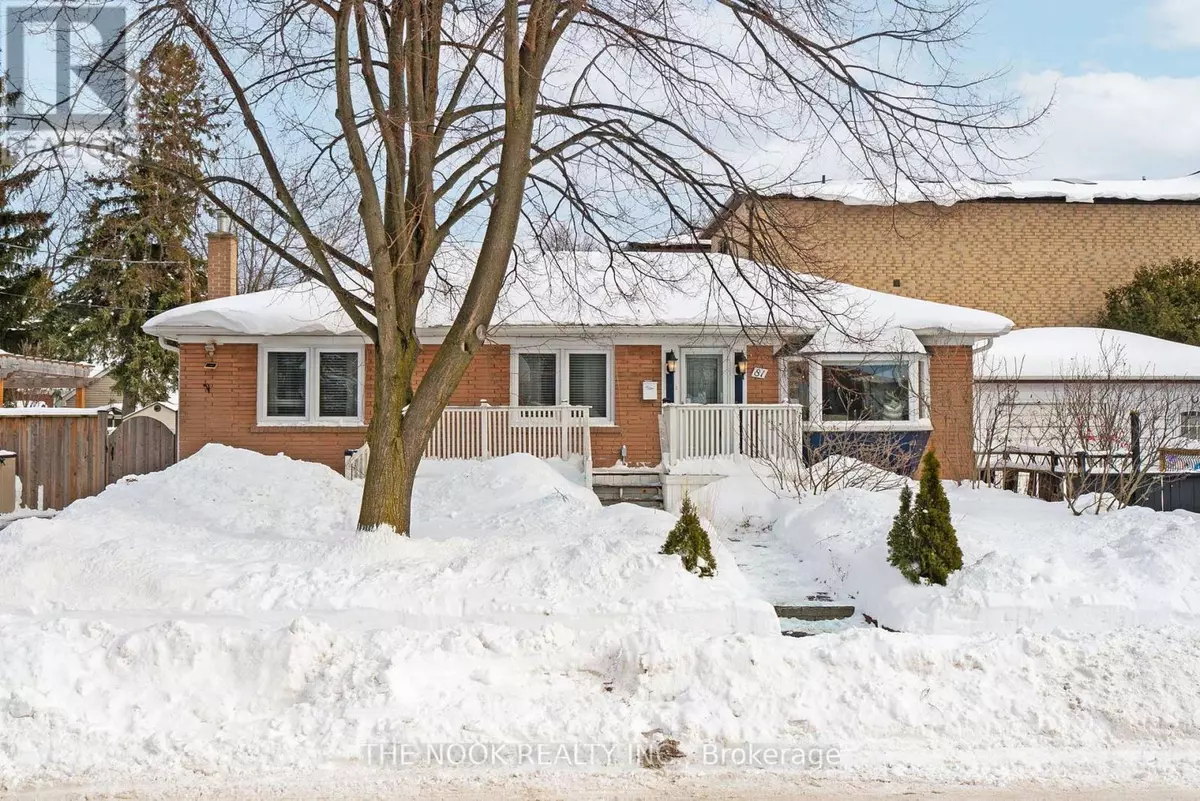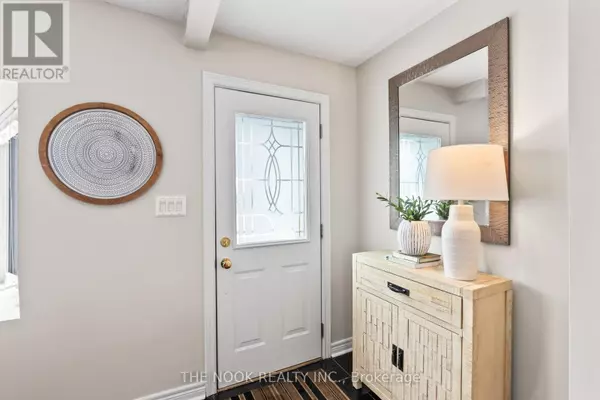81 SHARPE STREET Toronto (birchcliffe-cliffside), ON M1N3T9
4 Beds
2 Baths
OPEN HOUSE
Sat Mar 01, 1:00pm - 3:00pm
Sun Mar 02, 1:00pm - 3:00pm
UPDATED:
Key Details
Property Type Single Family Home
Sub Type Freehold
Listing Status Active
Purchase Type For Sale
Subdivision Birchcliffe-Cliffside
MLS® Listing ID E11986718
Style Bungalow
Bedrooms 4
Originating Board Central Lakes Association of REALTORS®
Property Sub-Type Freehold
Property Description
Location
Province ON
Rooms
Extra Room 1 Basement 7.18 m X 4.42 m Recreational, Games room
Extra Room 2 Basement 4.47 m X 3.9 m Kitchen
Extra Room 3 Basement 3.25 m X 4.45 m Bedroom 4
Extra Room 4 Main level 5.15 m X 4.21 m Living room
Extra Room 5 Main level 2.89 m X 2.57 m Dining room
Extra Room 6 Main level 3.69 m X 2.47 m Kitchen
Interior
Heating Forced air
Cooling Central air conditioning
Exterior
Parking Features No
Fence Fenced yard
View Y/N No
Total Parking Spaces 3
Private Pool No
Building
Story 1
Sewer Sanitary sewer
Architectural Style Bungalow
Others
Ownership Freehold
Virtual Tour https://media.castlerealestatemarketing.com/sites/zegowve/unbranded
GET MORE INFORMATION






