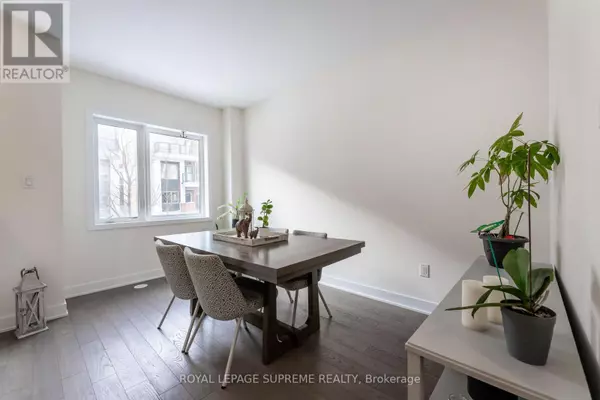115 WILLIAM DUNCAN ROAD Toronto (downsview-roding-cfb), ON M3K0C7
3 Beds
3 Baths
1,999 SqFt
UPDATED:
Key Details
Property Type Townhouse
Sub Type Townhouse
Listing Status Active
Purchase Type For Sale
Square Footage 1,999 sqft
Price per Sqft $540
Subdivision Downsview-Roding-Cfb
MLS® Listing ID W11987090
Bedrooms 3
Half Baths 1
Originating Board Toronto Regional Real Estate Board
Property Sub-Type Townhouse
Property Description
Location
Province ON
Rooms
Extra Room 1 Second level 4.49 m X 3.98 m Bedroom 2
Extra Room 2 Second level 4.49 m X 3.75 m Bedroom 3
Extra Room 3 Third level 4.49 m X 6.42 m Primary Bedroom
Extra Room 4 Main level 3 m X 4.5 m Kitchen
Extra Room 5 Main level 3.96 m X 4.5 m Living room
Extra Room 6 Main level 4.26 m X 4.52 m Dining room
Interior
Heating Forced air
Cooling Central air conditioning, Air exchanger
Flooring Hardwood, Carpeted, Concrete
Exterior
Parking Features Yes
View Y/N No
Total Parking Spaces 2
Private Pool No
Building
Story 3
Sewer Sanitary sewer
Others
Ownership Freehold
Virtual Tour https://youriguide.com/115_william_duncan_rd_toronto_on/
GET MORE INFORMATION






