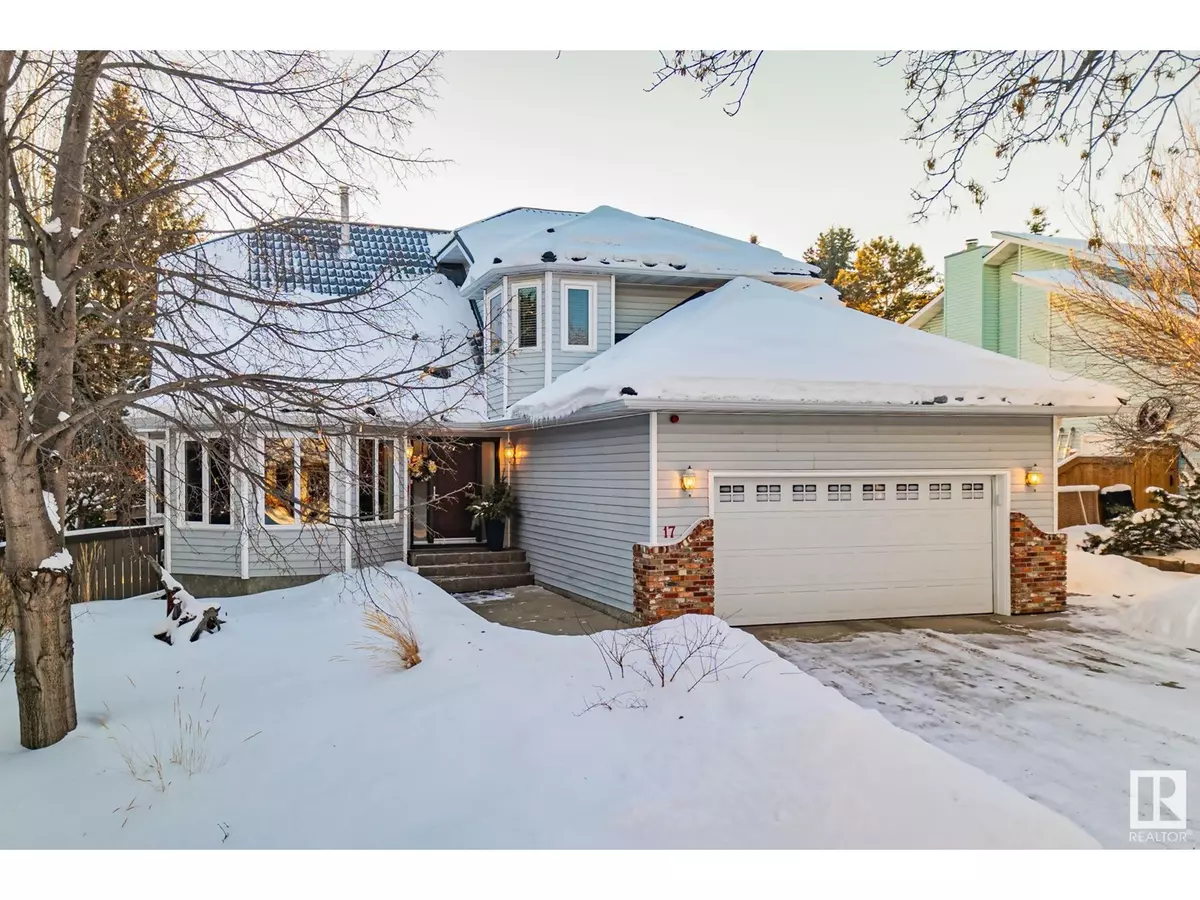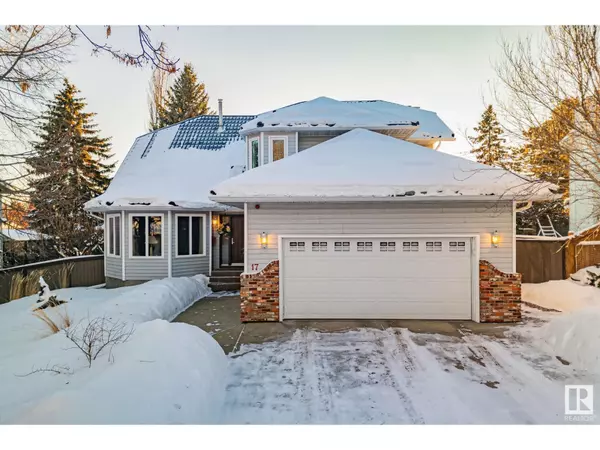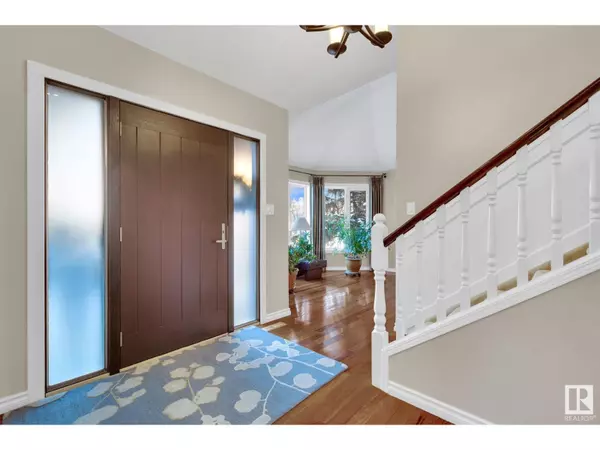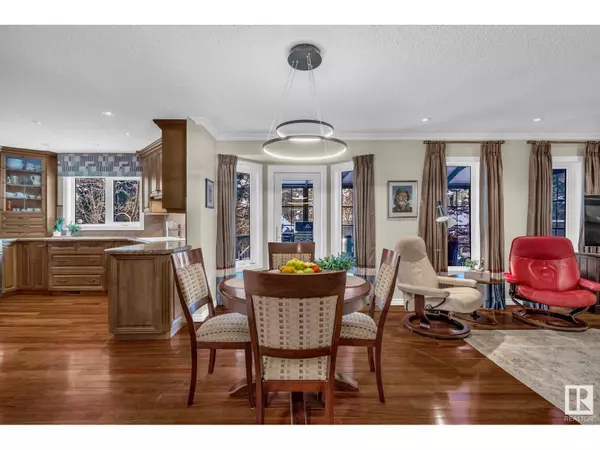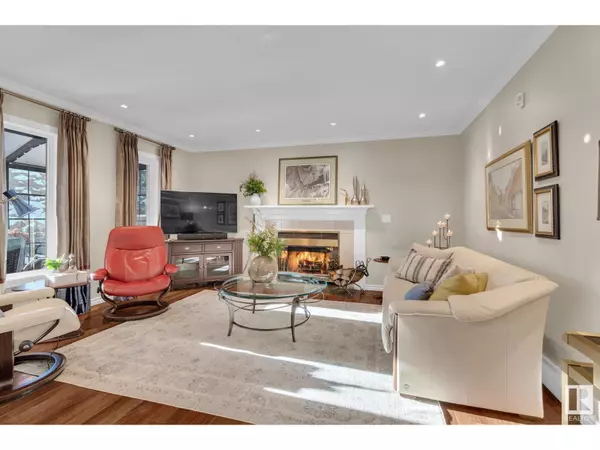17 INVERNESS CR St. Albert, AB T8N5J4
3 Beds
3 Baths
2,307 SqFt
OPEN HOUSE
Sat Mar 01, 12:00pm - 3:00pm
UPDATED:
Key Details
Property Type Single Family Home
Sub Type Freehold
Listing Status Active
Purchase Type For Sale
Square Footage 2,307 sqft
Price per Sqft $314
Subdivision Inglewood (St. Albert)
MLS® Listing ID E4422793
Bedrooms 3
Half Baths 1
Originating Board REALTORS® Association of Edmonton
Year Built 1987
Property Sub-Type Freehold
Property Description
Location
Province AB
Rooms
Extra Room 1 Basement 32' x 27'11\" Recreation room
Extra Room 2 Basement 8'6\" x 7' Utility room
Extra Room 3 Basement 11'8\" x 25'11 Other
Extra Room 4 Main level 23'4\" x 17'3\" Living room
Extra Room 5 Main level 14'6\" x 27' Dining room
Extra Room 6 Main level 12'7\" x 15' Kitchen
Interior
Heating Forced air
Fireplaces Type Unknown
Exterior
Parking Features Yes
Fence Fence
Community Features Public Swimming Pool
View Y/N No
Private Pool No
Building
Story 2
Others
Ownership Freehold
Virtual Tour https://youriguide.com/h8nh7_17_inverness_crescent_st_albert_ab
GET MORE INFORMATION

