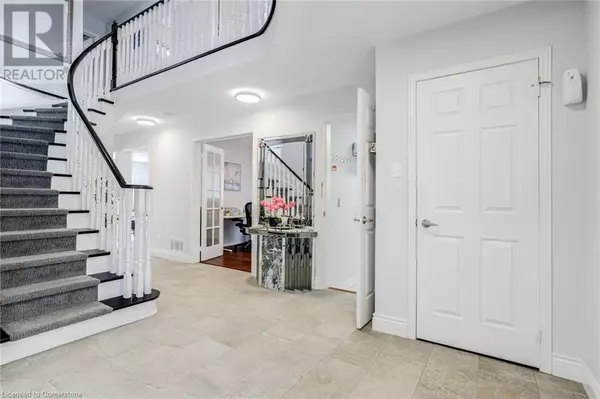5608 HANNAH Street Burlington, ON L7L6H7
5 Beds
4 Baths
3,921 SqFt
OPEN HOUSE
Sun Mar 02, 2:00pm - 4:00pm
UPDATED:
Key Details
Property Type Single Family Home
Sub Type Freehold
Listing Status Active
Purchase Type For Sale
Square Footage 3,921 sqft
Price per Sqft $433
Subdivision 322 - Pinedale
MLS® Listing ID 40701482
Style 2 Level
Bedrooms 5
Half Baths 1
Originating Board Cornerstone - Hamilton-Burlington
Year Built 1997
Property Sub-Type Freehold
Property Description
Location
Province ON
Rooms
Extra Room 1 Second level Measurements not available Full bathroom
Extra Room 2 Second level Measurements not available 5pc Bathroom
Extra Room 3 Second level 13'9'' x 10'3'' Bedroom
Extra Room 4 Second level 15'0'' x 10'4'' Bedroom
Extra Room 5 Second level 12'9'' x 20'1'' Primary Bedroom
Extra Room 6 Basement Measurements not available 3pc Bathroom
Interior
Heating Forced air,
Cooling Central air conditioning
Exterior
Parking Features Yes
View Y/N No
Total Parking Spaces 5
Private Pool Yes
Building
Story 2
Sewer Municipal sewage system
Architectural Style 2 Level
Others
Ownership Freehold
Virtual Tour https://player.vimeo.com/video/1060511848?title=0&byline=0&portrait=0&badge=0&autopause=0&player_id=0&app_id=58479
GET MORE INFORMATION






