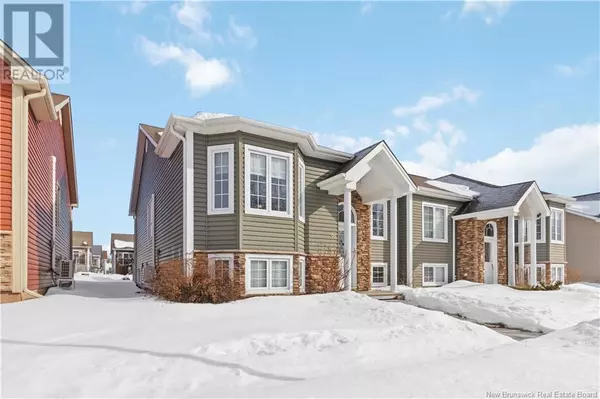91 Grand Trunk Street Moncton, NB E1E0E1
3 Beds
2 Baths
1,218 SqFt
OPEN HOUSE
Sat Mar 01, 2:00pm - 4:00pm
UPDATED:
Key Details
Property Type Single Family Home
Listing Status Active
Purchase Type For Sale
Square Footage 1,218 sqft
Price per Sqft $348
MLS® Listing ID NB113211
Bedrooms 3
Originating Board New Brunswick Real Estate Board
Lot Size 4,197 Sqft
Acres 4197.9253
Property Description
Location
Province NB
Rooms
Extra Room 1 Basement 38'11'' x 28'5'' Storage
Extra Room 2 Basement X 3pc Bathroom
Extra Room 3 Basement 11'10'' x 9'1'' Bedroom
Extra Room 4 Main level 13'2'' x 18'10'' Dining room
Extra Room 5 Main level X 4pc Bathroom
Extra Room 6 Main level 12'3'' x 13'3'' Bedroom
Interior
Heating Baseboard heaters, Heat Pump,
Cooling Heat Pump
Flooring Ceramic, Laminate, Hardwood
Exterior
Parking Features Yes
View Y/N No
Private Pool No
Building
Sewer Municipal sewage system
Others
Virtual Tour https://my.matterport.com/show/?m=rVD62yYCjoE&mls=1
GET MORE INFORMATION






