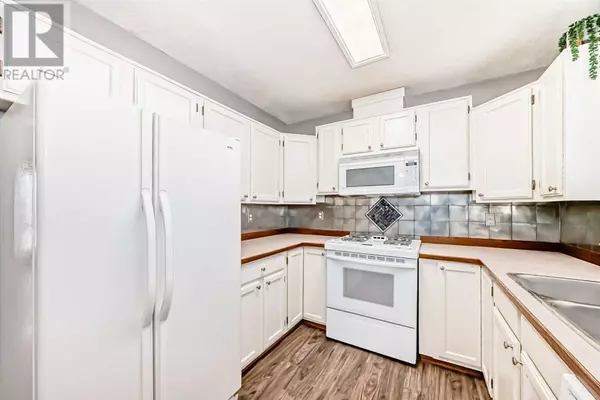269 Glenpatrick Drive Cochrane, AB T4C1B2
4 Beds
3 Baths
1,238 SqFt
OPEN HOUSE
Sat Mar 01, 12:00pm - 2:00pm
Sun Mar 02, 1:00pm - 3:00pm
UPDATED:
Key Details
Property Type Single Family Home
Sub Type Freehold
Listing Status Active
Purchase Type For Sale
Square Footage 1,238 sqft
Price per Sqft $403
Subdivision Glenbow
MLS® Listing ID A2197665
Bedrooms 4
Half Baths 1
Originating Board Calgary Real Estate Board
Year Built 1979
Lot Size 4,747 Sqft
Acres 4747.5303
Property Sub-Type Freehold
Property Description
Location
Province AB
Rooms
Extra Room 1 Second level 11.33 Ft x 11.00 Ft Primary Bedroom
Extra Room 2 Second level 8.92 Ft x 5.00 Ft Other
Extra Room 3 Second level 10.42 Ft x 8.25 Ft Bedroom
Extra Room 4 Second level 9.42 Ft x 7.67 Ft Bedroom
Extra Room 5 Second level 8.75 Ft x 5.00 Ft 4pc Bathroom
Extra Room 6 Basement 14.75 Ft x 9.58 Ft Bedroom
Interior
Heating Forced air
Cooling None
Flooring Carpeted, Ceramic Tile, Laminate
Fireplaces Number 1
Exterior
Parking Features Yes
Garage Spaces 2.0
Garage Description 2
Fence Fence
View Y/N No
Total Parking Spaces 4
Private Pool No
Building
Story 2
Others
Ownership Freehold
GET MORE INFORMATION






