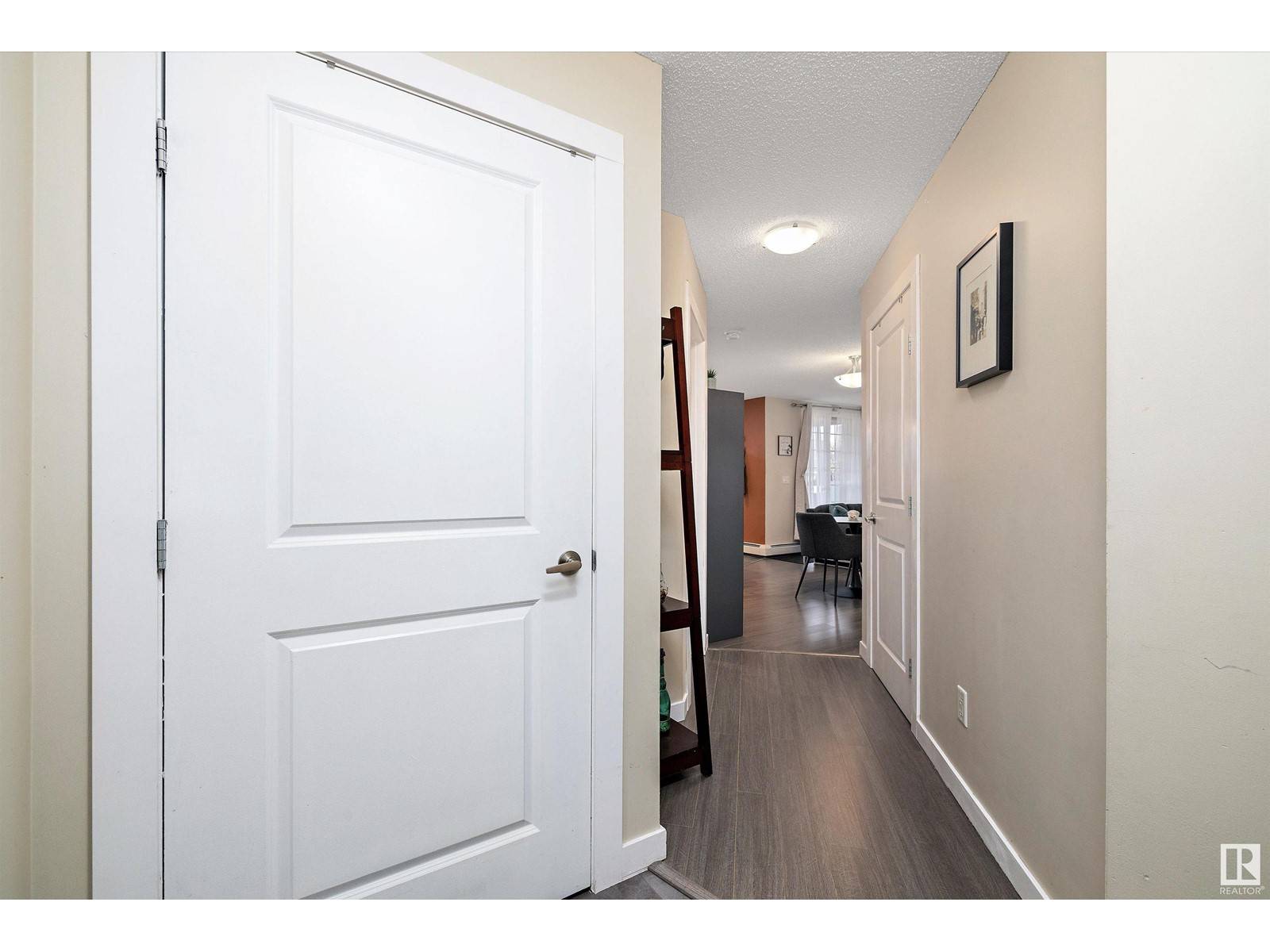#102 11453 ELLERSLIE RD SW Edmonton, AB T6W1T3
2 Beds
2 Baths
798 SqFt
UPDATED:
Key Details
Property Type Condo
Sub Type Condominium/Strata
Listing Status Active
Purchase Type For Sale
Square Footage 798 sqft
Price per Sqft $256
Subdivision Rutherford (Edmonton)
MLS® Listing ID E4434192
Bedrooms 2
Condo Fees $555/mo
Year Built 2005
Lot Size 945 Sqft
Acres 0.021698324
Property Sub-Type Condominium/Strata
Source REALTORS® Association of Edmonton
Property Description
Location
Province AB
Rooms
Kitchen 1.0
Extra Room 1 Main level 3.53 m X 3.02 m Living room
Extra Room 2 Main level 2.4 m X 2.52 m Dining room
Extra Room 3 Main level 2.76 m X 3.45 m Kitchen
Extra Room 4 Main level 3.31 m X 4.64 m Primary Bedroom
Extra Room 5 Main level 4.14 m X 2.85 m Bedroom 2
Interior
Heating Baseboard heaters, Hot water radiator heat
Exterior
Parking Features Yes
View Y/N No
Private Pool No
Others
Ownership Condominium/Strata
GET MORE INFORMATION






