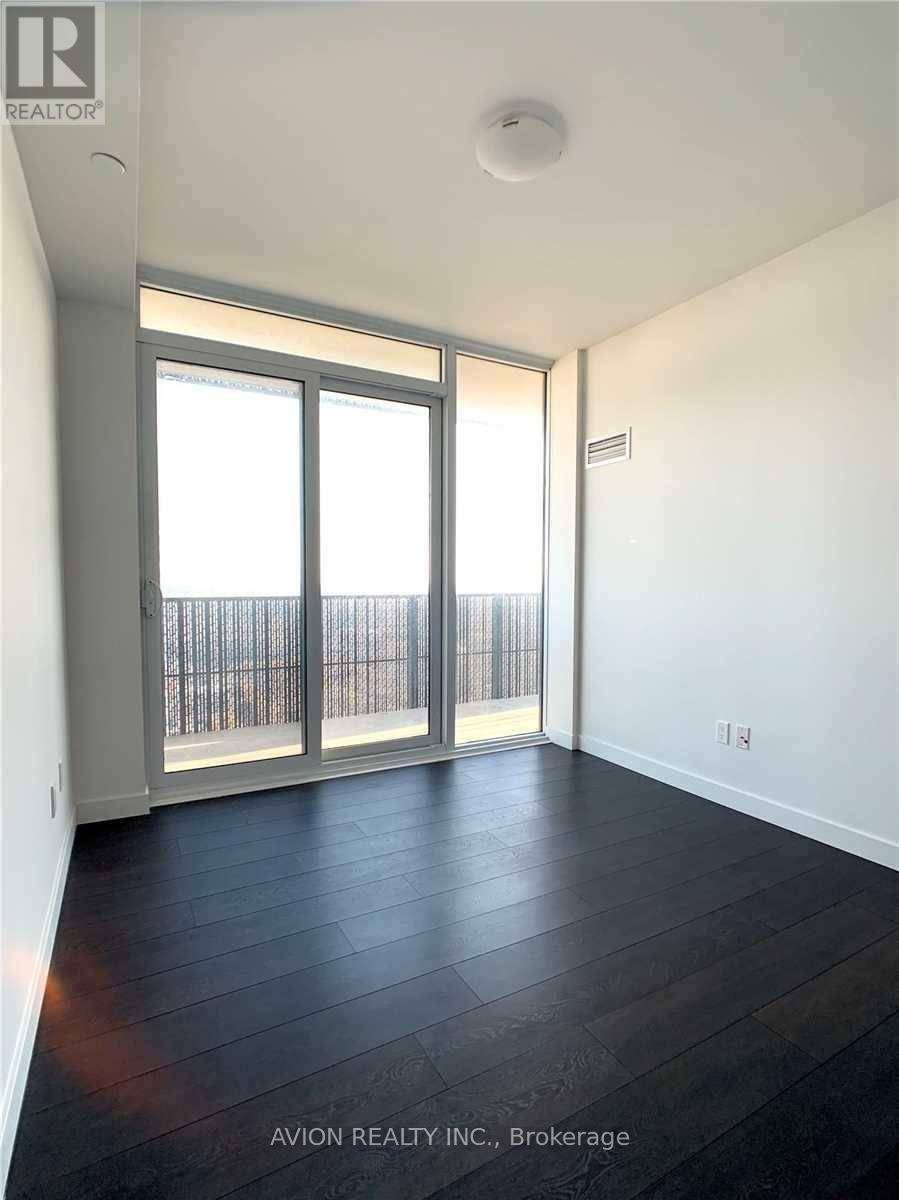8 Eglinton AVE East #4902 Toronto (yonge-eglinton), ON M4P0C1
3 Beds
2 Baths
700 SqFt
UPDATED:
Key Details
Property Type Condo
Sub Type Condominium/Strata
Listing Status Active
Purchase Type For Rent
Square Footage 700 sqft
Subdivision Yonge-Eglinton
MLS® Listing ID C12137723
Bedrooms 3
Originating Board Toronto Regional Real Estate Board
Property Sub-Type Condominium/Strata
Property Description
Location
Province ON
Rooms
Kitchen 1.0
Extra Room 1 Ground level 4.75 m X 4.33 m Living room
Extra Room 2 Ground level 4.75 m X 4.33 m Dining room
Extra Room 3 Ground level 4.75 m X 4.33 m Kitchen
Extra Room 4 Ground level 3.23 m X 3.05 m Primary Bedroom
Extra Room 5 Ground level 2.44 m X 2.74 m Bedroom 2
Extra Room 6 Ground level 1.71 m X 1.62 m Den
Interior
Heating Forced air
Cooling Central air conditioning
Flooring Laminate
Exterior
Parking Features Yes
Community Features Pet Restrictions
View Y/N No
Private Pool No
Others
Ownership Condominium/Strata
Acceptable Financing Monthly
Listing Terms Monthly
GET MORE INFORMATION






