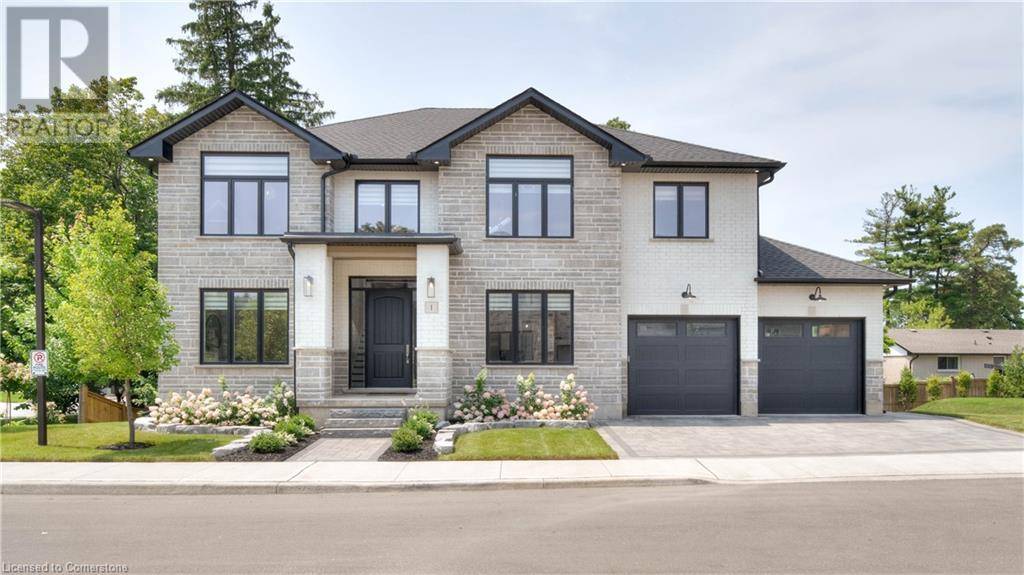450 BRIDGEPORT RD East #1 Kitchener, ON N2K1N7
5 Beds
4 Baths
4,658 SqFt
UPDATED:
Key Details
Property Type Single Family Home
Sub Type Freehold
Listing Status Active
Purchase Type For Sale
Square Footage 4,658 sqft
Price per Sqft $364
Subdivision 120 - Lexington/Lincoln Village
MLS® Listing ID 40727578
Style 2 Level
Bedrooms 5
Half Baths 1
Year Built 2021
Property Sub-Type Freehold
Source Cornerstone - Waterloo Region
Property Description
Location
Province ON
Rooms
Kitchen 1.0
Extra Room 1 Second level 9'6'' x 6'7'' Laundry room
Extra Room 2 Second level 19'10'' x 18'10'' Primary Bedroom
Extra Room 3 Second level 12'8'' x 12'7'' Bedroom
Extra Room 4 Second level 14'1'' x 11'8'' Bedroom
Extra Room 5 Second level 11'9'' x 12'8'' Bedroom
Extra Room 6 Second level Measurements not available Full bathroom
Interior
Heating Forced air,
Cooling Central air conditioning
Fireplaces Number 1
Fireplaces Type Other - See remarks
Exterior
Parking Features Yes
Community Features Community Centre, School Bus
View Y/N No
Total Parking Spaces 5
Private Pool No
Building
Lot Description Landscaped
Story 2
Sewer Municipal sewage system
Architectural Style 2 Level
Others
Ownership Freehold
Virtual Tour https://www.youtube.com/watch?v=p-Ng9pNpSrI
GET MORE INFORMATION






