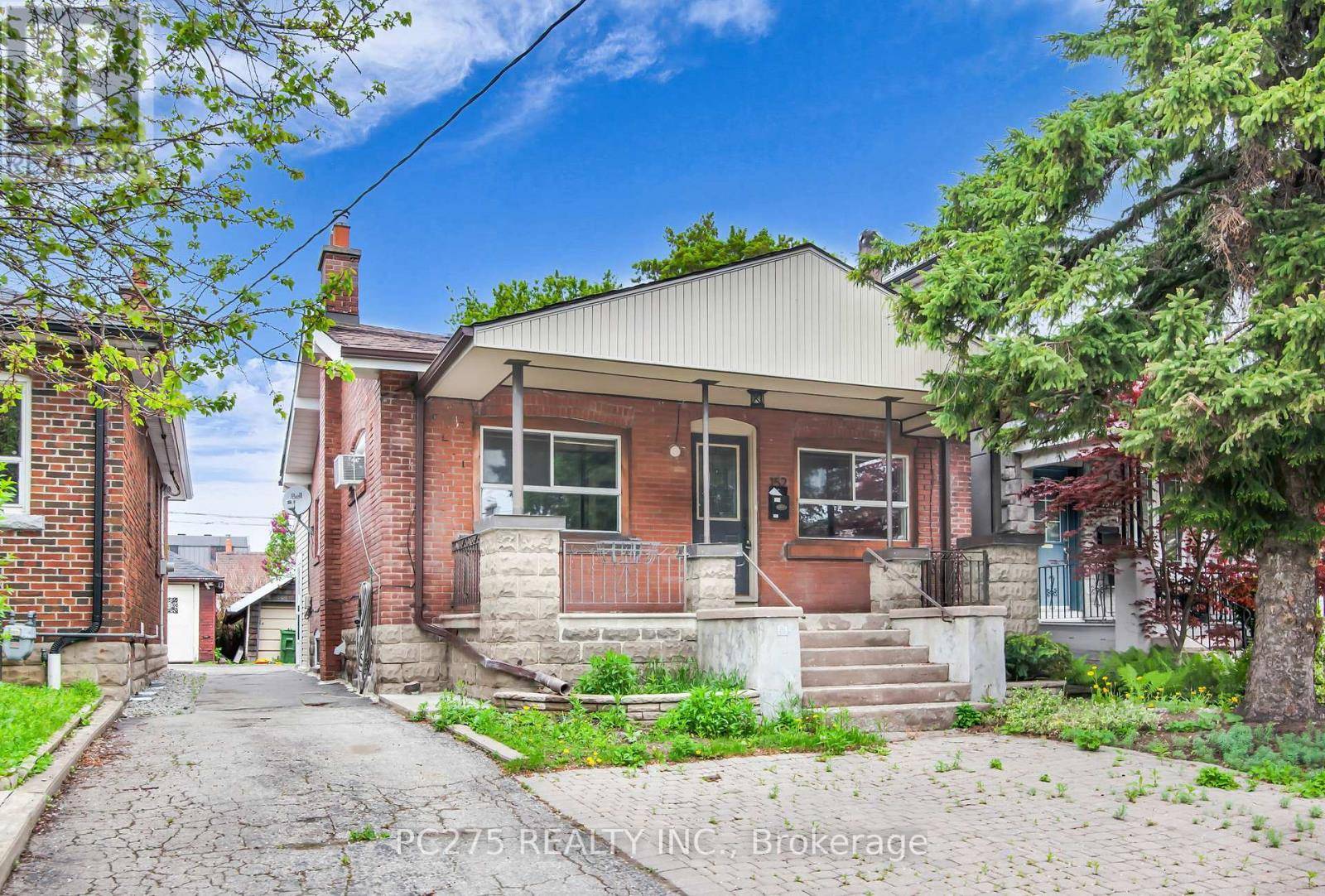152 GLOUCESTER GROVE Toronto (oakwood Village), ON M6C2B1
3 Beds
2 Baths
700 SqFt
UPDATED:
Key Details
Property Type Single Family Home
Sub Type Freehold
Listing Status Active
Purchase Type For Sale
Square Footage 700 sqft
Price per Sqft $1,712
Subdivision Oakwood Village
MLS® Listing ID C12152066
Style Bungalow
Bedrooms 3
Property Sub-Type Freehold
Source London and St. Thomas Association of REALTORS®
Property Description
Location
Province ON
Rooms
Kitchen 2.0
Extra Room 1 Lower level 3.94 m X 3.26 m Living room
Extra Room 2 Lower level 2.9 m X 2.26 m Dining room
Extra Room 3 Lower level 2.96 m X 2.38 m Kitchen
Extra Room 4 Lower level 4.37 m X 3.26 m Bedroom
Extra Room 5 Lower level 3.85 m X 3.26 m Den
Extra Room 6 Main level 4.22 m X 3.38 m Living room
Interior
Heating Hot water radiator heat
Cooling Window air conditioner
Flooring Laminate, Tile
Exterior
Parking Features No
Community Features Community Centre
View Y/N No
Total Parking Spaces 2
Private Pool No
Building
Story 1
Sewer Sanitary sewer
Architectural Style Bungalow
Others
Ownership Freehold
GET MORE INFORMATION






