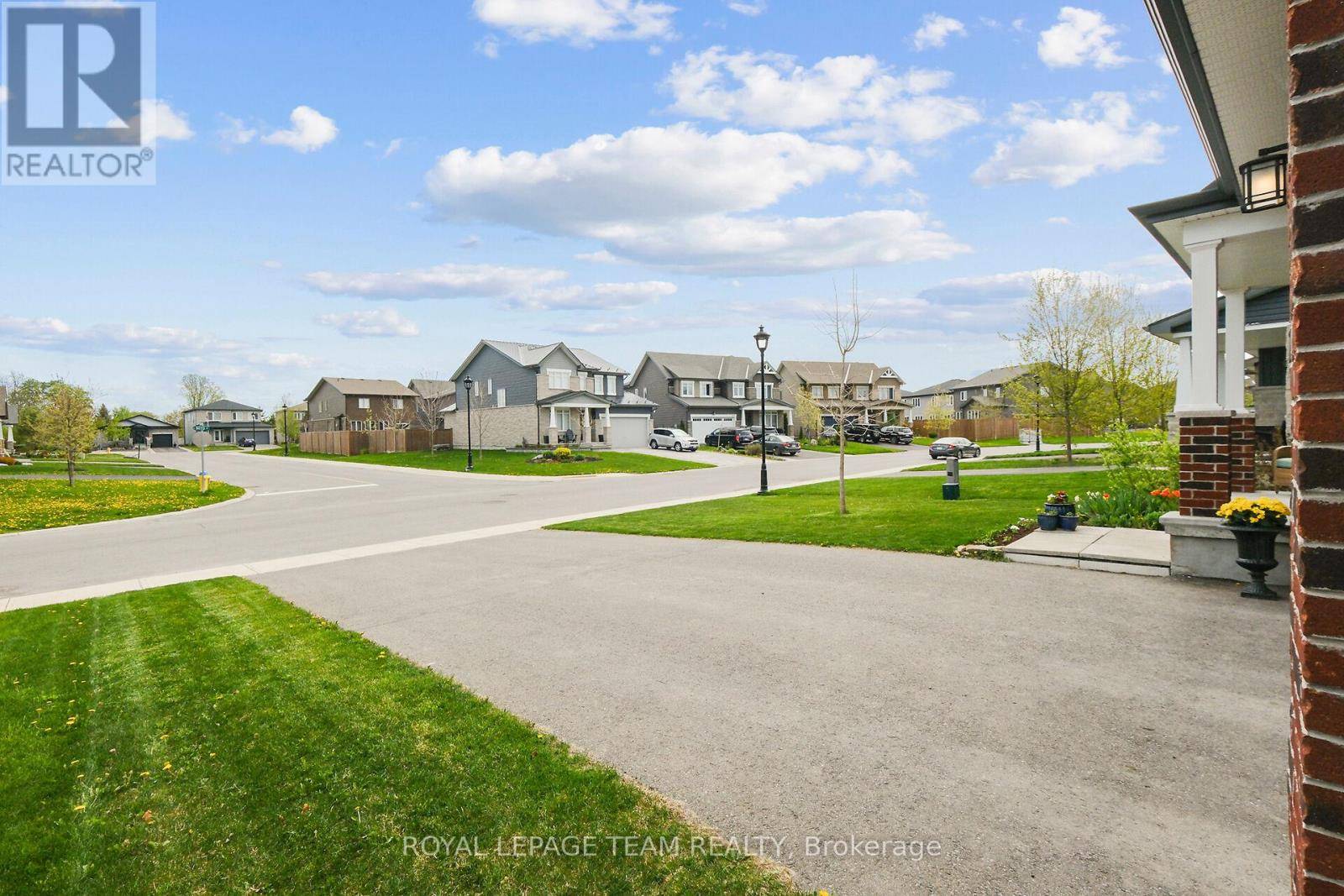240 BOYD STREET Carleton Place, ON K7C0H3
6 Beds
4 Baths
1,500 SqFt
UPDATED:
Key Details
Property Type Single Family Home
Sub Type Freehold
Listing Status Active
Purchase Type For Sale
Square Footage 1,500 sqft
Price per Sqft $552
Subdivision 909 - Carleton Place
MLS® Listing ID X12153716
Bedrooms 6
Half Baths 1
Property Sub-Type Freehold
Source Ottawa Real Estate Board
Property Description
Location
Province ON
Rooms
Kitchen 1.0
Extra Room 1 Second level 1.63 m X 2.82 m Bathroom
Extra Room 2 Second level 4.95 m X 3.68 m Primary Bedroom
Extra Room 3 Second level 3.28 m X 2.57 m Bathroom
Extra Room 4 Second level 2.82 m X 1.47 m Other
Extra Room 5 Second level 3.45 m X 2.67 m Bedroom 2
Extra Room 6 Second level 3.05 m X 2.67 m Bedroom 3
Interior
Heating Forced air
Cooling Central air conditioning
Fireplaces Number 1
Exterior
Parking Features Yes
Fence Fully Fenced
View Y/N No
Total Parking Spaces 6
Private Pool No
Building
Lot Description Landscaped
Story 2
Sewer Sanitary sewer
Others
Ownership Freehold
GET MORE INFORMATION






