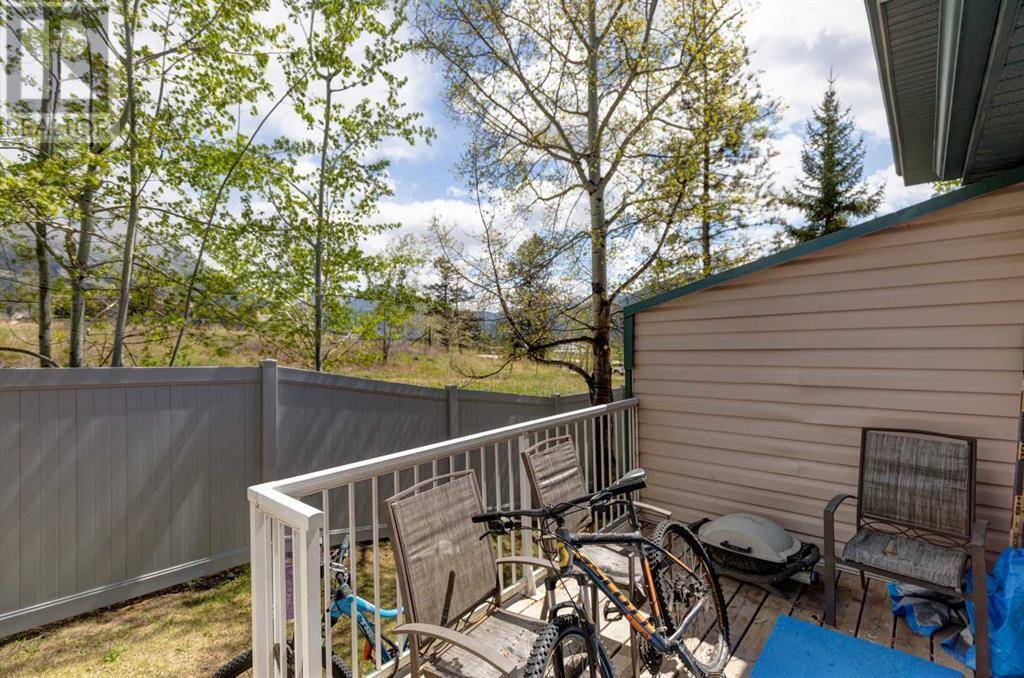12, 200 Glacier Drive Canmore, AB T1W1K6
3 Beds
2 Baths
997 SqFt
UPDATED:
Key Details
Property Type Townhouse
Sub Type Townhouse
Listing Status Active
Purchase Type For Sale
Square Footage 997 sqft
Price per Sqft $761
Subdivision Grotto Mountain Village/Glacier
MLS® Listing ID A2223199
Bedrooms 3
Half Baths 1
Condo Fees $285/mo
Year Built 1996
Property Sub-Type Townhouse
Source Calgary Real Estate Board
Property Description
Location
Province AB
Rooms
Kitchen 1.0
Extra Room 1 Second level 5.00 Ft x 8.00 Ft 4pc Bathroom
Extra Room 2 Second level 10.92 Ft x 10.00 Ft Bedroom
Extra Room 3 Second level 10.83 Ft x 12.33 Ft Primary Bedroom
Extra Room 4 Basement 10.75 Ft x 13.00 Ft Bedroom
Extra Room 5 Basement 12.83 Ft x 13.92 Ft Recreational, Games room
Extra Room 6 Basement 13.25 Ft x 7.00 Ft Storage
Interior
Heating Forced air,
Cooling None
Flooring Other
Fireplaces Number 1
Exterior
Parking Features No
Fence Partially fenced
Community Features Pets Allowed With Restrictions
View Y/N No
Total Parking Spaces 1
Private Pool No
Building
Story 2.5
Others
Ownership Condominium/Strata
GET MORE INFORMATION






