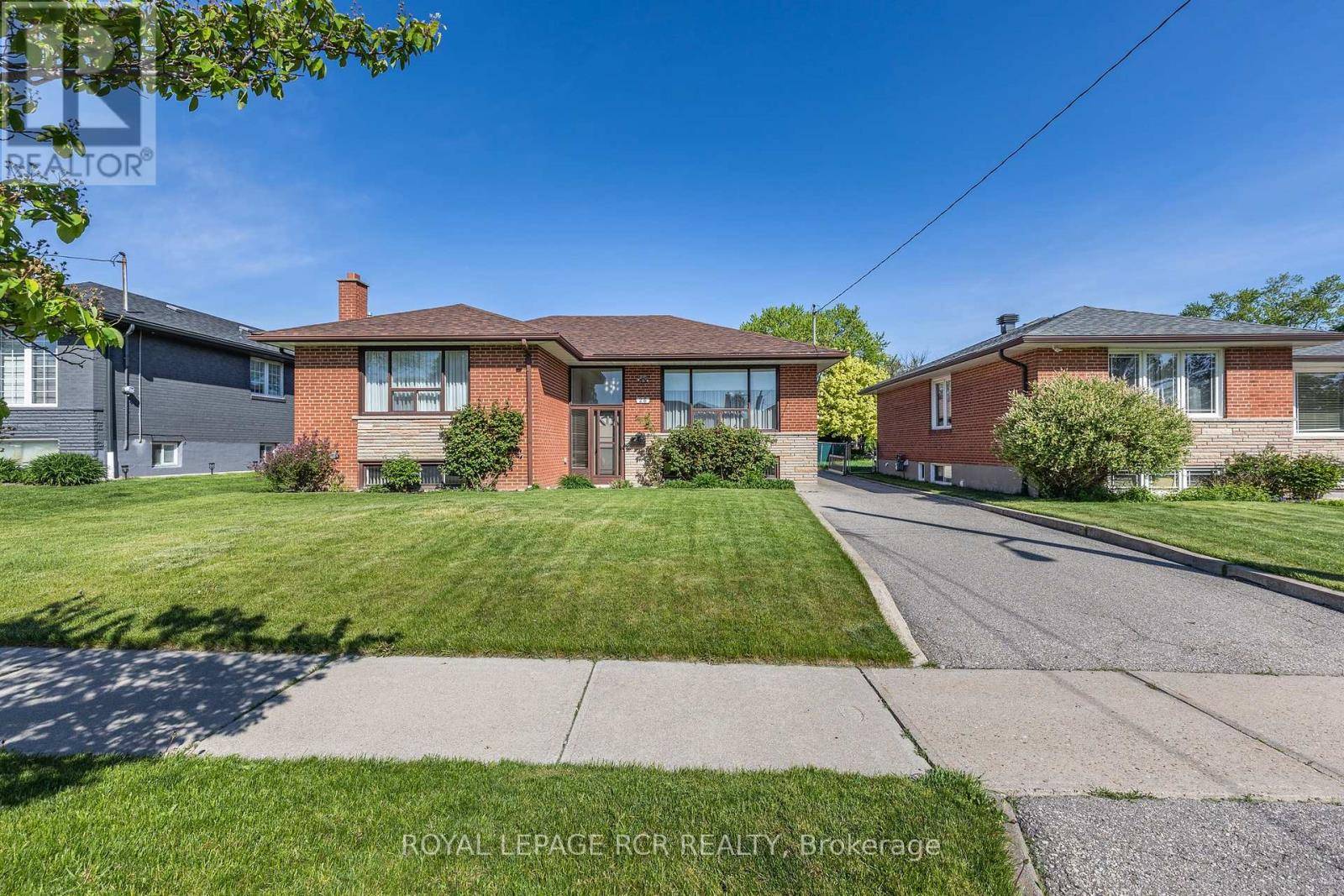26 LUDSTONE DRIVE Toronto (willowridge-martingrove-richview), ON M9R2H9
3 Beds
2 Baths
1,100 SqFt
UPDATED:
Key Details
Property Type Single Family Home
Sub Type Freehold
Listing Status Active
Purchase Type For Sale
Square Footage 1,100 sqft
Price per Sqft $1,022
Subdivision Willowridge-Martingrove-Richview
MLS® Listing ID W12164412
Style Raised bungalow
Bedrooms 3
Property Sub-Type Freehold
Source Toronto Regional Real Estate Board
Property Description
Location
Province ON
Rooms
Kitchen 1.0
Extra Room 1 Basement 4.46 m X 7.07 m Recreational, Games room
Extra Room 2 Basement 4.75 m X 6.84 m Family room
Extra Room 3 Basement 6.39 m X 3.47 m Utility room
Extra Room 4 Main level 3.41 m X 3.41 m Kitchen
Extra Room 5 Main level 2.99 m X 3.51 m Dining room
Extra Room 6 Main level 4.46 m X 3.56 m Living room
Interior
Heating Forced air
Cooling Central air conditioning
Flooring Tile, Hardwood, Concrete
Exterior
Parking Features Yes
View Y/N No
Total Parking Spaces 6
Private Pool No
Building
Story 1
Sewer Sanitary sewer
Architectural Style Raised bungalow
Others
Ownership Freehold
Virtual Tour https://listings.wylieford.com/sites/mnwvqpn/unbranded
GET MORE INFORMATION






