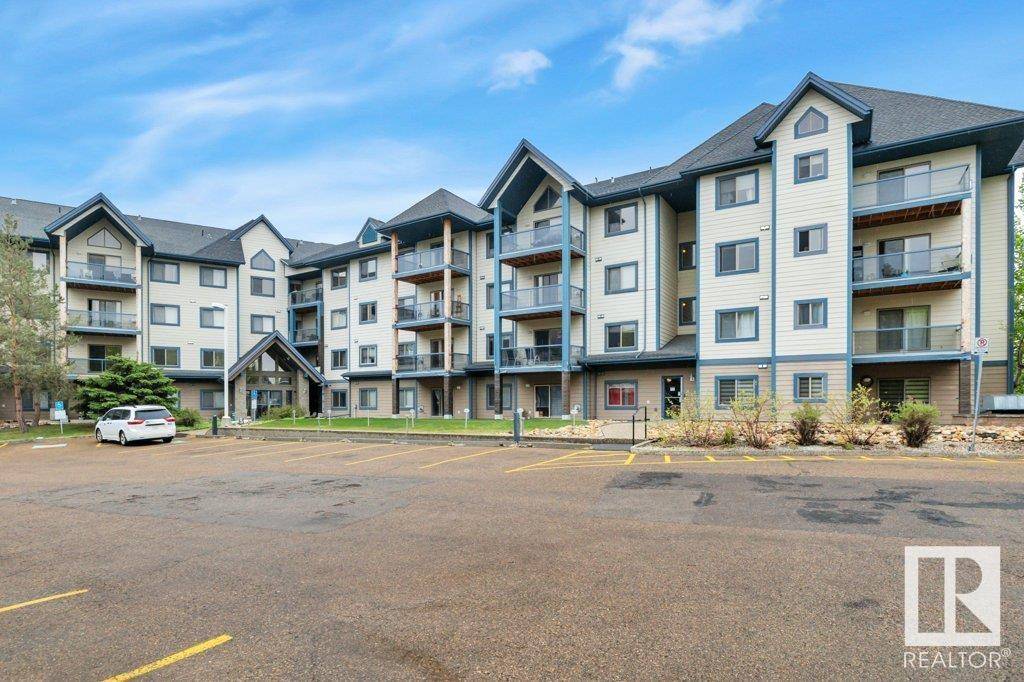#102 2903 RABBIT HILL RD NW Edmonton, AB T6R3A3
2 Beds
2 Baths
1,170 SqFt
UPDATED:
Key Details
Property Type Condo
Sub Type Condominium/Strata
Listing Status Active
Purchase Type For Sale
Square Footage 1,170 sqft
Price per Sqft $180
Subdivision Hodgson
MLS® Listing ID E4437934
Bedrooms 2
Condo Fees $519/mo
Year Built 2000
Lot Size 833 Sqft
Acres 0.019128427
Property Sub-Type Condominium/Strata
Source REALTORS® Association of Edmonton
Property Description
Location
Province AB
Rooms
Kitchen 1.0
Extra Room 1 Main level 6.93 m X 5.94 m Living room
Extra Room 2 Main level 3.44 m X 2.52 m Dining room
Extra Room 3 Main level 3.12 m X 2.44 m Kitchen
Extra Room 4 Main level 4.09 m X 4.63 m Primary Bedroom
Extra Room 5 Main level 4.41 m X 3.04 m Bedroom 2
Interior
Heating Baseboard heaters, Hot water radiator heat
Exterior
Parking Features Yes
Community Features Public Swimming Pool
View Y/N No
Private Pool No
Others
Ownership Condominium/Strata
Virtual Tour https://youriguide.com/102_2903_rabbit_hill_rd_nw_edmonton_ab/
GET MORE INFORMATION






