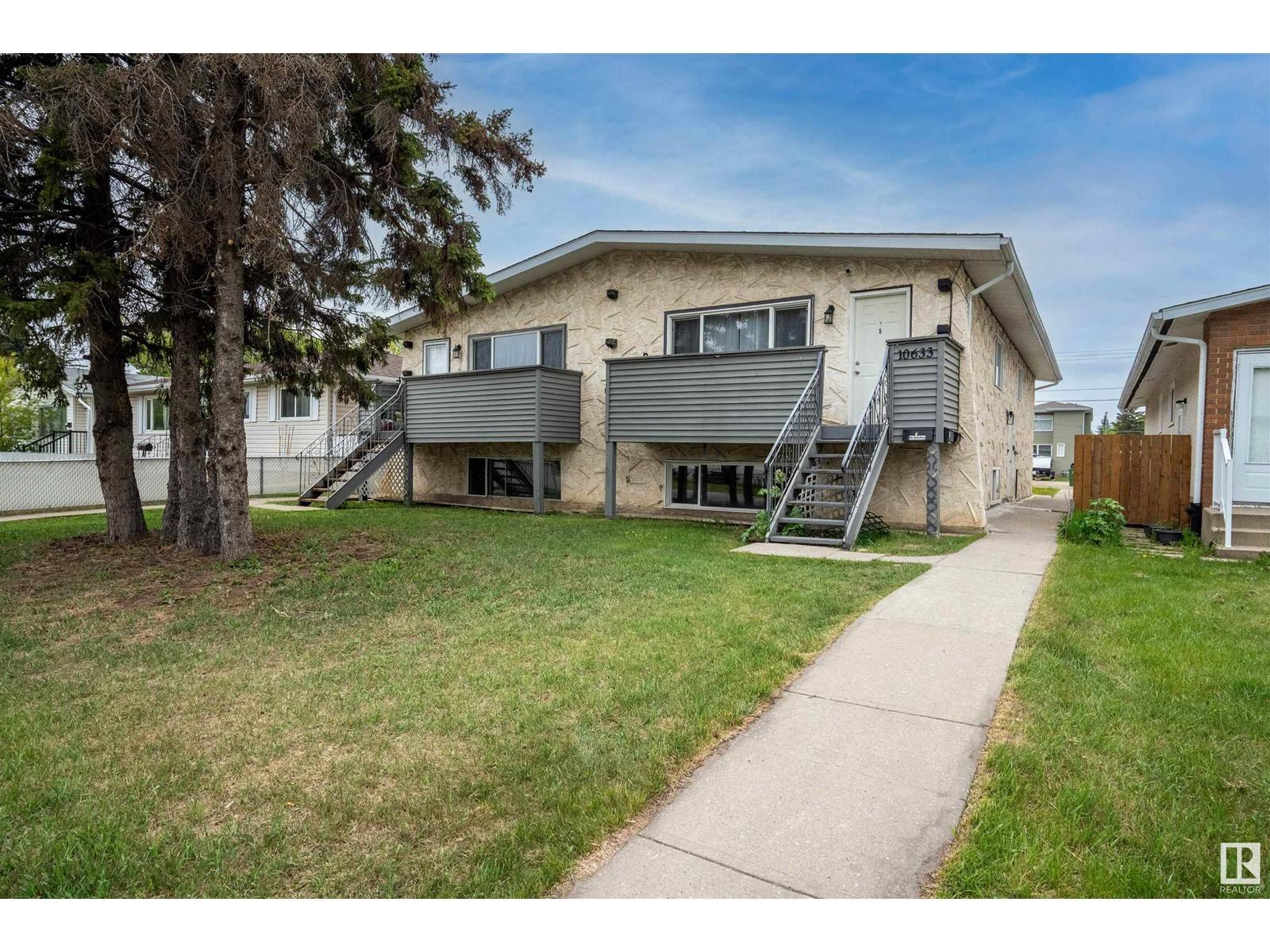10633 152 ST NW Edmonton, AB T5P1Z1
9 Beds
6 Baths
2,050 SqFt
UPDATED:
Key Details
Property Type Single Family Home
Sub Type Freehold
Listing Status Active
Purchase Type For Sale
Square Footage 2,050 sqft
Price per Sqft $433
Subdivision Canora
MLS® Listing ID E4437943
Style Bi-level
Bedrooms 9
Year Built 1973
Lot Size 7,415 Sqft
Acres 0.17022842
Property Sub-Type Freehold
Source REALTORS® Association of Edmonton
Property Description
Location
Province AB
Rooms
Kitchen 1.0
Extra Room 1 Basement 3.78 m X 3.19 m Family room
Extra Room 2 Basement 2.65 m X 2.79 m Bedroom 4
Extra Room 3 Basement 3.33 m X 5.72 m Bonus Room
Extra Room 4 Basement 2.81 m X 2.76 m Bedroom 5
Extra Room 5 Basement 4.86 m X 2.7 m Second Kitchen
Extra Room 6 Main level 3.71 m X 5.89 m Living room
Interior
Heating Hot water radiator heat
Exterior
Parking Features Yes
View Y/N No
Total Parking Spaces 8
Private Pool No
Building
Architectural Style Bi-level
Others
Ownership Freehold
Virtual Tour https://unbranded.youriguide.com/10633_152_st_nw_edmonton_ab/
GET MORE INFORMATION






