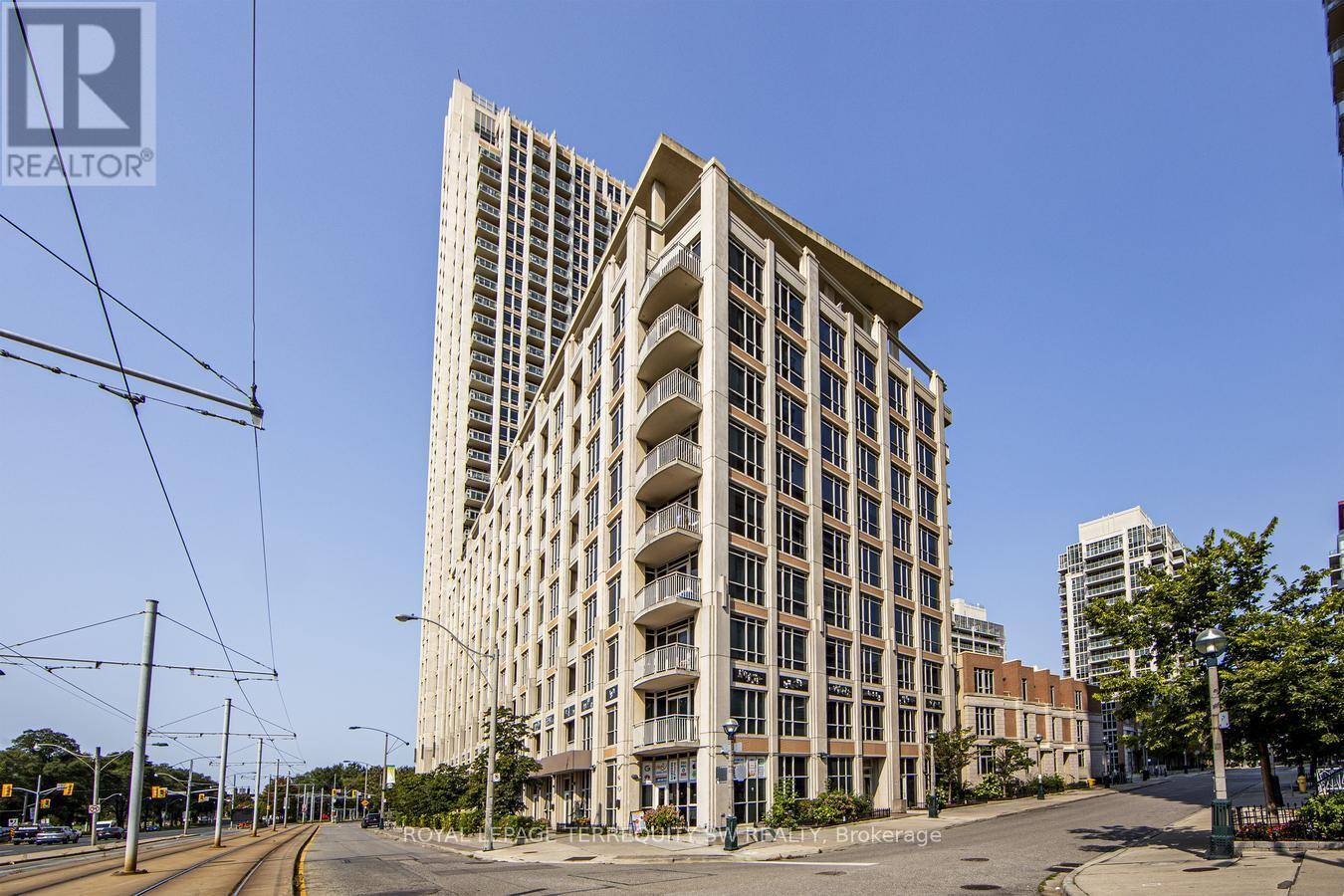618 A Fleet ST #110 Toronto (niagara), ON M5V1B9
2 Beds
1 Bath
800 SqFt
UPDATED:
Key Details
Property Type Condo
Sub Type Condominium/Strata
Listing Status Active
Purchase Type For Sale
Square Footage 800 sqft
Price per Sqft $998
Subdivision Niagara
MLS® Listing ID C12169327
Bedrooms 2
Condo Fees $598/mo
Property Sub-Type Condominium/Strata
Source Toronto Regional Real Estate Board
Property Description
Location
Province ON
Rooms
Kitchen 1.0
Extra Room 1 Main level 5.8 m X 3.1 m Living room
Extra Room 2 Main level 5.8 m X 3.1 m Dining room
Extra Room 3 Main level 3.7 m X 2.4 m Kitchen
Extra Room 4 Main level 3.8 m X 3 m Bedroom
Extra Room 5 Main level 6.2 m X 2.8 m Office
Interior
Heating Forced air
Cooling Central air conditioning
Flooring Ceramic
Exterior
Parking Features Yes
Community Features Pet Restrictions
View Y/N Yes
View View
Total Parking Spaces 1
Private Pool Yes
Others
Ownership Condominium/Strata
Virtual Tour https://my.matterport.com/show/?m=qVzcbUq4mGd&brand=0&play=1&ts=0&lp=1
GET MORE INFORMATION






